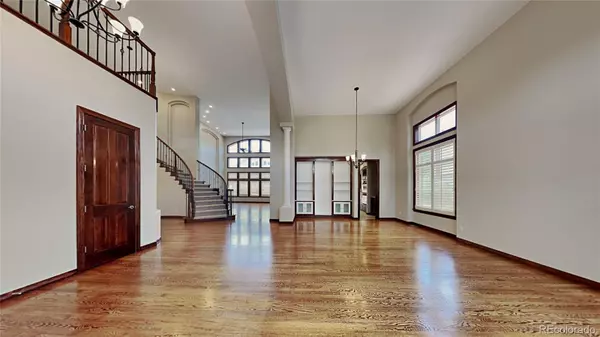$940,000
$949,900
1.0%For more information regarding the value of a property, please contact us for a free consultation.
6 Beds
5 Baths
5,758 SqFt
SOLD DATE : 12/28/2022
Key Details
Sold Price $940,000
Property Type Single Family Home
Sub Type Single Family Residence
Listing Status Sold
Purchase Type For Sale
Square Footage 5,758 sqft
Price per Sqft $163
Subdivision Saddle Rock
MLS Listing ID 9043756
Sold Date 12/28/22
Style Traditional
Bedrooms 6
Full Baths 4
Half Baths 1
Condo Fees $176
HOA Fees $58/qua
HOA Y/N Yes
Abv Grd Liv Area 4,146
Originating Board recolorado
Year Built 2002
Annual Tax Amount $6,368
Tax Year 2021
Acres 0.26
Property Description
Two-story home in coveted Saddlerock North community, walking distance to the Saddlerock Country Club with pool, tennis, b-ball, 18-hole golf and driving range. Nestled on a mature lot, this home is luxurious, comfortable, and secluded. Upon entrance into the grand entryway, you will be greeted by the light-filled open floorplan. Gorgeous hardwood flooring throughout the main level, new carpet, new interior paint are just a few of the many updates. The open main floor with vaulted ceilings flows effortlessly from one room to the next, with large windows, bringing the lush outdoor space featuring a new irrigation system and freshly laid turf inside. The large eat-in Gourmet Kitchen features granite slab countertops, gorgeous cabinetry, High-End Stainless-Steel appliances, and a large center island. The Main Floor Primary Suite includes a Gas Log Fireplace, sitting area, spacious 5-piece bathroom, and large walk-in closet. The custom curved stairwell will take you up to the second level where you will find 3 oversized bedrooms, a large loft area, and two additional full bathrooms. The massive partially finished basement is complete with a large rec room, 2 additional bedrooms, full bath, and wet bar. The Saddle Rock community is well manicured and offers a multitude of amenities. Just minutes away from Arapahoe Rd, shopping, dining, C-470, and Southlands Mall. You do not want to miss this one.
Location
State CO
County Arapahoe
Rooms
Basement Finished, Full
Main Level Bedrooms 1
Interior
Interior Features Built-in Features, Ceiling Fan(s), Eat-in Kitchen, Entrance Foyer, Five Piece Bath, Granite Counters, Kitchen Island, Open Floorplan, Pantry, Primary Suite, Quartz Counters, Smoke Free, Vaulted Ceiling(s), Walk-In Closet(s), Wet Bar
Heating Forced Air, Natural Gas
Cooling Central Air
Flooring Carpet, Tile, Wood
Fireplaces Number 2
Fireplaces Type Family Room, Gas, Gas Log, Primary Bedroom
Fireplace Y
Appliance Cooktop, Dishwasher, Double Oven, Gas Water Heater, Microwave, Refrigerator
Exterior
Exterior Feature Private Yard, Rain Gutters
Parking Features Concrete
Garage Spaces 3.0
Fence Full
Roof Type Cement Shake
Total Parking Spaces 3
Garage Yes
Building
Lot Description Level
Sewer Public Sewer
Water Public
Level or Stories Two
Structure Type Brick, Frame
Schools
Elementary Schools Creekside
Middle Schools Liberty
High Schools Grandview
School District Cherry Creek 5
Others
Senior Community No
Ownership Corporation/Trust
Acceptable Financing Cash, Conventional, VA Loan
Listing Terms Cash, Conventional, VA Loan
Special Listing Condition None
Read Less Info
Want to know what your home might be worth? Contact us for a FREE valuation!

Our team is ready to help you sell your home for the highest possible price ASAP

© 2025 METROLIST, INC., DBA RECOLORADO® – All Rights Reserved
6455 S. Yosemite St., Suite 500 Greenwood Village, CO 80111 USA
Bought with NON MLS PARTICIPANT
Contact me for a no-obligation consultation on how you can achieve your goals!







