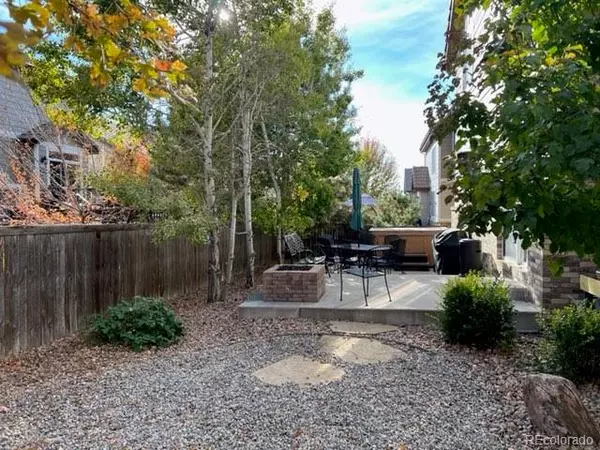$610,500
$625,000
2.3%For more information regarding the value of a property, please contact us for a free consultation.
5 Beds
3 Baths
2,750 SqFt
SOLD DATE : 01/06/2023
Key Details
Sold Price $610,500
Property Type Single Family Home
Sub Type Single Family Residence
Listing Status Sold
Purchase Type For Sale
Square Footage 2,750 sqft
Price per Sqft $222
Subdivision Sorrel Ranch
MLS Listing ID 8658978
Sold Date 01/06/23
Style Contemporary
Bedrooms 5
Full Baths 2
Three Quarter Bath 1
Condo Fees $112
HOA Fees $112/mo
HOA Y/N Yes
Abv Grd Liv Area 2,372
Originating Board recolorado
Year Built 2007
Annual Tax Amount $4,109
Tax Year 2021
Acres 0.13
Property Description
What a picture perfect home! From the moment you walk in, coziness and warmth will envelop and welcome you in. Every room is a delightful space! The sitting room provides a lovely place to spend some quiet time reading, having friends over for coffee, or having a space away from the hustle and bustle of a busy household. The kitchen is clean and sleek with granite, quartz and updated features and where you find the spacious dining area. The large and open family room is light and bright with room for the family to gather. Main floor bedroom that is also a great flex space for an office or hobby room. Upstairs you will find 4 bedrooms, including the primary suite and a second full bath. The laundry room is conveniently located on the second floor as well. The finished partial basement is an added bonus space. You will love the location, with the community pool just up the street and Southlands Shopping Center and E470 access just a few minutes away!
Location
State CO
County Arapahoe
Rooms
Basement Finished, Partial
Main Level Bedrooms 1
Interior
Interior Features Built-in Features, Ceiling Fan(s), Eat-in Kitchen, Granite Counters, Kitchen Island, Open Floorplan, Primary Suite, Quartz Counters, Smart Thermostat, Smoke Free, Walk-In Closet(s)
Heating Forced Air
Cooling Central Air
Flooring Carpet, Vinyl, Wood
Fireplaces Number 1
Fireplaces Type Family Room
Fireplace Y
Appliance Dishwasher, Disposal, Self Cleaning Oven
Exterior
Exterior Feature Fire Pit, Private Yard
Garage Spaces 2.0
Fence Full
Roof Type Concrete
Total Parking Spaces 2
Garage Yes
Building
Lot Description Landscaped, Sprinklers In Front, Sprinklers In Rear
Foundation Concrete Perimeter
Sewer Public Sewer
Water Public
Level or Stories Two
Structure Type Wood Siding
Schools
Elementary Schools Buffalo Trail
Middle Schools Infinity
High Schools Cherokee Trail
School District Cherry Creek 5
Others
Senior Community No
Ownership Individual
Acceptable Financing Cash, Conventional, FHA, VA Loan
Listing Terms Cash, Conventional, FHA, VA Loan
Special Listing Condition None
Pets Description Cats OK, Dogs OK
Read Less Info
Want to know what your home might be worth? Contact us for a FREE valuation!

Our team is ready to help you sell your home for the highest possible price ASAP

© 2024 METROLIST, INC., DBA RECOLORADO® – All Rights Reserved
6455 S. Yosemite St., Suite 500 Greenwood Village, CO 80111 USA
Bought with RE/MAX Leaders

Contact me for a no-obligation consultation on how you can achieve your goals!







