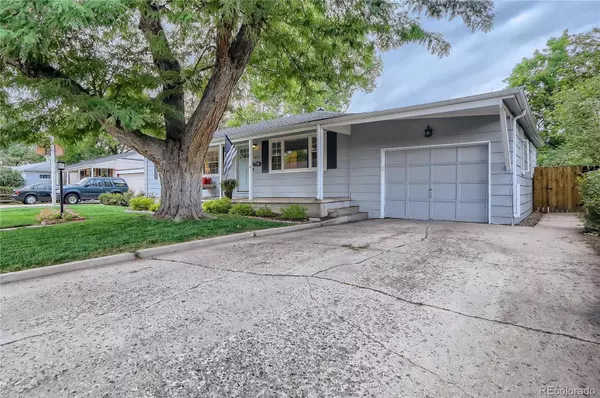$729,500
$725,000
0.6%For more information regarding the value of a property, please contact us for a free consultation.
5 Beds
2 Baths
2,600 SqFt
SOLD DATE : 01/09/2023
Key Details
Sold Price $729,500
Property Type Single Family Home
Sub Type Single Family Residence
Listing Status Sold
Purchase Type For Sale
Square Footage 2,600 sqft
Price per Sqft $280
Subdivision Gaiser Holly Hills
MLS Listing ID 5158600
Sold Date 01/09/23
Style Bungalow, Traditional
Bedrooms 5
Full Baths 1
Three Quarter Bath 1
HOA Y/N No
Abv Grd Liv Area 1,630
Originating Board recolorado
Year Built 1962
Annual Tax Amount $3,045
Tax Year 2021
Acres 0.19
Property Description
Located in the highly sought-after Gaiser Holly Hills neighborhood, this fabulous 5 bedroom, 2 bath ranch-style home is brimming with updates, needing only your furniture! Beautiful landscaping and a huge, mature tree welcome family and guests to your new home! Inside, the cozy formal living area will be the perfect venue for greeting guests and light conversation! As they enter the main living area, everyone will be amazed at the bright and open floor plan encompassing the family room, dining room and kitchen, highlighted with vaulted ceilings, glistening wood flooring, gorgeous corner fireplace and amazing wall of light-streaming windows! The chef’s delight kitchen will be your hub for entertaining, as it overlooks the family area and is highlighted with quartz counter tops, below counter country sink and a beautiful array of stainless appliances, featuring a chef’s dream, high-end gas range and on demand water faucet! As your entertaining needs expand, invite guests to enjoy to covered patio and huge backyard for weekend BBQ’s, family football games and later, enjoy cocktails under the stars! The main floor is completed with 3 spacious bedrooms and beautiful bathroom, while the lower level is perfect for growing families and overnight guests, providing 2 additional bedrooms, and gorgeous bathroom with oversize shower! And for movie nights and game days, family and friends can kick back in the fabulous lower level family room and let the fun begin! There’s also a huge laundry room with tons of storage space! Nearby shopping, dining and Cherry Creek Schools! Very little has been left untouched in this amazing remod, so make an appointment today and see what all the clamor is about!
Location
State CO
County Arapahoe
Rooms
Basement Finished
Main Level Bedrooms 3
Interior
Interior Features Ceiling Fan(s), Eat-in Kitchen, High Ceilings, High Speed Internet, Open Floorplan, Quartz Counters, Vaulted Ceiling(s)
Heating Forced Air
Cooling Central Air
Flooring Carpet, Laminate, Wood
Fireplaces Number 1
Fireplaces Type Family Room
Fireplace Y
Appliance Dishwasher, Disposal, Dryer, Range, Refrigerator, Washer
Laundry In Unit
Exterior
Exterior Feature Private Yard, Rain Gutters
Garage Spaces 1.0
Fence Full
Utilities Available Cable Available, Electricity Connected, Natural Gas Connected, Phone Available
Roof Type Composition
Total Parking Spaces 1
Garage Yes
Building
Sewer Public Sewer
Water Public
Level or Stories One
Structure Type Cement Siding
Schools
Elementary Schools Holly Hills
Middle Schools West
High Schools Cherry Creek
School District Cherry Creek 5
Others
Senior Community No
Ownership Individual
Acceptable Financing Cash, Conventional, VA Loan
Listing Terms Cash, Conventional, VA Loan
Special Listing Condition None
Read Less Info
Want to know what your home might be worth? Contact us for a FREE valuation!

Our team is ready to help you sell your home for the highest possible price ASAP

© 2024 METROLIST, INC., DBA RECOLORADO® – All Rights Reserved
6455 S. Yosemite St., Suite 500 Greenwood Village, CO 80111 USA
Bought with Keller Williams Realty Downtown LLC

Contact me for a no-obligation consultation on how you can achieve your goals!







