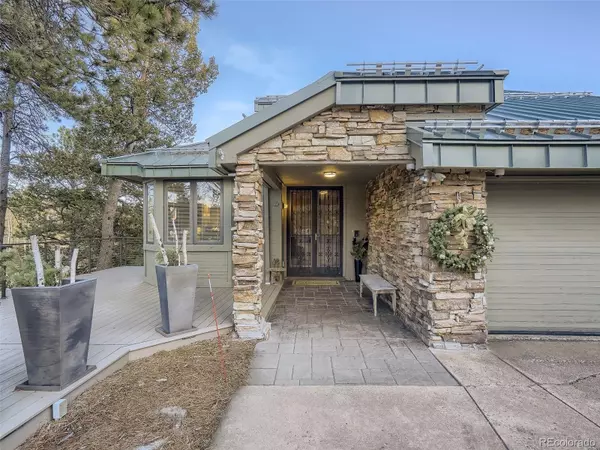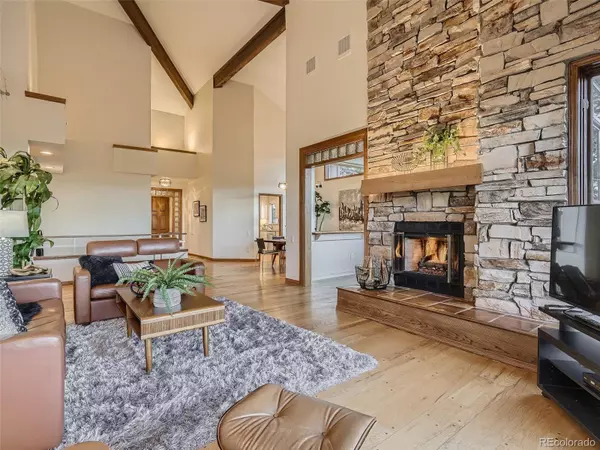$925,000
$900,000
2.8%For more information regarding the value of a property, please contact us for a free consultation.
3 Beds
3 Baths
2,578 SqFt
SOLD DATE : 01/12/2023
Key Details
Sold Price $925,000
Property Type Multi-Family
Sub Type Multi-Family
Listing Status Sold
Purchase Type For Sale
Square Footage 2,578 sqft
Price per Sqft $358
Subdivision The Pines At Riva Chase
MLS Listing ID 8659703
Sold Date 01/12/23
Style Mountain Contemporary
Bedrooms 3
Full Baths 1
Half Baths 1
Three Quarter Bath 1
Condo Fees $1,270
HOA Fees $423/qua
HOA Y/N Yes
Abv Grd Liv Area 1,805
Originating Board recolorado
Year Built 1984
Annual Tax Amount $5,887
Tax Year 2021
Acres 0.16
Property Description
Main floor, mountain living at its best! This rare, very private, end-unit townhome lives like a stand-alone house in the convenient, gated Riva Chase neighborhood. Just 2 minutes off the highway, but feels like a world away - tucked in the pines with views of Mother Cabrini, Denver, dramatic sunrises/sunsets and entertaining wildlife. Walk through the breezeway, into the foyer and be blown away by the space. The main floor boasts soaring ceilings with wood beams, and spans of glass windows everywhere you look, letting in so much natural light. Curl up on your couch by the floor-to-ceiling, stone fireplace and soak in the views. Or enjoy your morning coffee, reading your favorite book in the sunroom, designed to stay warm in the winter and cool in the summer. This townhome is an entertainer’s dream with a spacious dining area off the kitchen and a pass-through ledge into the sunroom. The eat-in kitchen has lots of cabinets and counter space, new backsplash and new stainless steel Samsung appliances. Step from the kitchen through the sliding glass doors onto your expansive and very private newer trex deck that provides sunlight both morning and (summer) evening. Behind the great room is a spacious primary bedroom with another wall of windows, automated Hunter Douglas shades, and newly remodeled en-suite. Also featured on the main floor is a remodeled 1/2 bathroom for guests, and laundry room off the garage with new backsplash and new LG washer/dryer. Head down the wide staircase and find 2 more spacious bedrooms, both with views, which share a Jack and Jill full bathroom. Another room at the end of the hall makes a great space for a home gym or office. This low-maintenance townhome with beautiful oak hardwood floors, new paint and carpet throughout, and new roof is ideal to lock and leave. Quintessential mountain living, but easy access to i70 and all the amenities - 8 min to Mt Vernon Country Club, 55 min to world class skiing and 20 min to downtown Denver.
Location
State CO
County Jefferson
Zoning P-D
Rooms
Basement Crawl Space, Daylight, Finished, Partial
Main Level Bedrooms 1
Interior
Interior Features Breakfast Nook, Built-in Features, Central Vacuum, Corian Counters, Eat-in Kitchen, Entrance Foyer, High Ceilings, High Speed Internet, Jack & Jill Bathroom, Open Floorplan, Primary Suite, Quartz Counters, Smoke Free, Utility Sink, Vaulted Ceiling(s), Walk-In Closet(s)
Heating Baseboard, Forced Air, Hot Water
Cooling Central Air
Flooring Carpet, Tile, Vinyl, Wood
Fireplaces Number 1
Fireplaces Type Gas Log, Great Room
Fireplace Y
Appliance Dishwasher, Disposal, Dryer, Microwave, Oven, Range, Refrigerator, Washer, Water Softener
Exterior
Garage Concrete, Dry Walled, Storage
Garage Spaces 2.0
Fence None
Utilities Available Cable Available, Electricity Connected, Internet Access (Wired)
View City, Mountain(s)
Roof Type Metal
Total Parking Spaces 2
Garage Yes
Building
Lot Description Cul-De-Sac, Foothills
Foundation Slab
Sewer Public Sewer
Water Public
Level or Stories One
Structure Type Cedar, Rock
Schools
Elementary Schools Ralston
Middle Schools Bell
High Schools Golden
School District Jefferson County R-1
Others
Senior Community No
Ownership Individual
Acceptable Financing Cash, Conventional
Listing Terms Cash, Conventional
Special Listing Condition None
Pets Description Yes
Read Less Info
Want to know what your home might be worth? Contact us for a FREE valuation!

Our team is ready to help you sell your home for the highest possible price ASAP

© 2024 METROLIST, INC., DBA RECOLORADO® – All Rights Reserved
6455 S. Yosemite St., Suite 500 Greenwood Village, CO 80111 USA
Bought with Kentwood Real Estate City Properties

Contact me for a no-obligation consultation on how you can achieve your goals!







