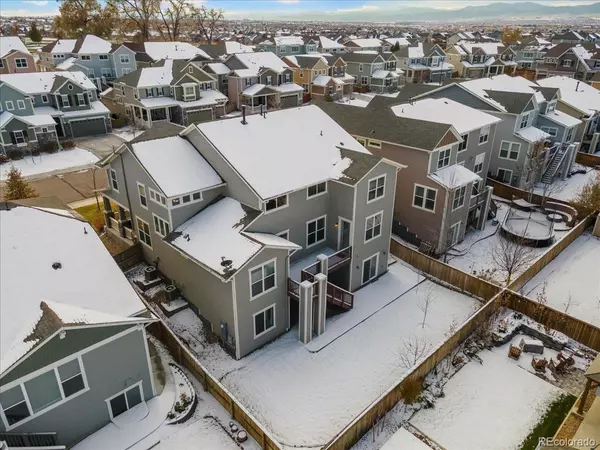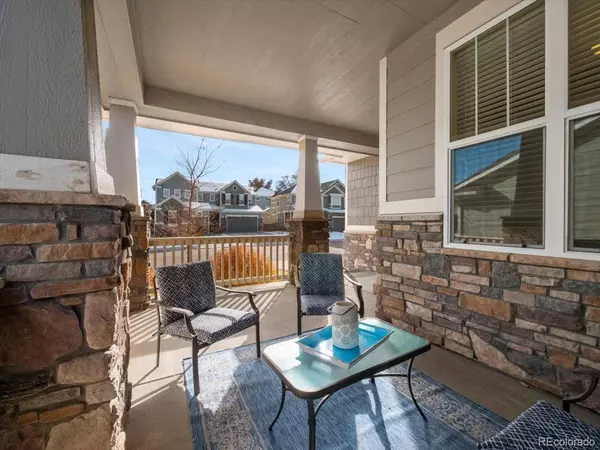$825,000
$840,000
1.8%For more information regarding the value of a property, please contact us for a free consultation.
4 Beds
4 Baths
3,336 SqFt
SOLD DATE : 01/12/2023
Key Details
Sold Price $825,000
Property Type Single Family Home
Sub Type Single Family Residence
Listing Status Sold
Purchase Type For Sale
Square Footage 3,336 sqft
Price per Sqft $247
Subdivision Fallbrook
MLS Listing ID 6796708
Sold Date 01/12/23
Style Contemporary
Bedrooms 4
Full Baths 3
Three Quarter Bath 1
Condo Fees $100
HOA Fees $100/mo
HOA Y/N Yes
Abv Grd Liv Area 3,336
Originating Board recolorado
Year Built 2015
Annual Tax Amount $6,330
Tax Year 2021
Acres 0.17
Property Description
This beautiful & roomy home on a quiet cul-de-sac welcomes you with an expansive covered front porch perfect for spending time with neighbors or curling up with a good book. Come on in to the foyer where maple wood floors cover most of the mail level. A two sided gas fireplace enhances the dining & great rooms. High & vaulted ceilings throughout! The great room is open to the kitchen with expanded storage, SS appliances, huge pantry, island, granite counters, & breakfast nook leading to the Trex deck with stairs going down to a stone patio outside of the walkout basement. Working from home is a breeze in the office with French doors. A main floor bedroom + ¾ bath is perfect for guests or an in-law suite. Head upstairs to the primary suite with coffered ceilings and a luxurious bath with soaking tub and all granite counters. The huge walk-in closet is connected to the primary bath. The upstairs laundry (washer/dryer excluded) is conveniently located to the bedrooms and includes a utility sink. Two additional bedrooms, loft, + two full baths round out the upstairs. The full walkout basement with rough-in is ready for your personal finishes. New carpet throughout. Two HVAC systems (furnace + AC units), humidifier (on basement unit), water heater, water softener, sump pumps (2), plus radon mitigation system ensure everyone is comfortable! Ecobee Smart Home System includes: Ring doorbell + security cameras (cameras not recording audio), thermostat, garage door opener, family room light, and front porch light are all connected to wifi. Wonderful neighbors! Close to the Eastlake Station (FastTracks) taking you to Union Station; I25; Hwy 7; E470; schools; shopping; Top Golf; rec centers; parks; trails; plus speedy access to Boulder and the mountains. Welcome Home. 1-Year First American Basic Home Warranty included!
Location
State CO
County Adams
Rooms
Basement Bath/Stubbed, Full, Unfinished, Walk-Out Access
Main Level Bedrooms 1
Interior
Interior Features Breakfast Nook, Ceiling Fan(s), Entrance Foyer, Five Piece Bath, Granite Counters, High Ceilings, High Speed Internet, In-Law Floor Plan, Kitchen Island, Open Floorplan, Pantry, Primary Suite, Radon Mitigation System, Smart Thermostat, Smoke Free, Utility Sink, Vaulted Ceiling(s), Walk-In Closet(s)
Heating Forced Air, Natural Gas
Cooling Central Air
Flooring Carpet, Linoleum, Tile, Wood
Fireplaces Number 1
Fireplaces Type Dining Room, Great Room
Fireplace Y
Appliance Convection Oven, Cooktop, Dishwasher, Disposal, Double Oven, Freezer, Gas Water Heater, Humidifier, Microwave, Range Hood, Refrigerator, Self Cleaning Oven, Sump Pump, Water Softener
Laundry In Unit
Exterior
Exterior Feature Balcony, Private Yard
Garage Concrete, Dry Walled, Insulated Garage
Garage Spaces 3.0
Fence Full
Utilities Available Cable Available, Electricity Connected, Internet Access (Wired), Natural Gas Connected, Phone Available
Roof Type Composition
Total Parking Spaces 3
Garage Yes
Building
Lot Description Cul-De-Sac, Landscaped, Level, Near Public Transit, Sprinklers In Front, Sprinklers In Rear
Foundation Slab
Sewer Public Sewer
Water Public
Level or Stories Two
Structure Type Frame, Stone, Wood Siding
Schools
Elementary Schools Prairie Hills
Middle Schools Rocky Top
High Schools Horizon
School District Adams 12 5 Star Schl
Others
Senior Community No
Ownership Individual
Acceptable Financing Cash, Conventional, FHA, Jumbo, VA Loan
Listing Terms Cash, Conventional, FHA, Jumbo, VA Loan
Special Listing Condition None
Pets Description Cats OK, Dogs OK
Read Less Info
Want to know what your home might be worth? Contact us for a FREE valuation!

Our team is ready to help you sell your home for the highest possible price ASAP

© 2024 METROLIST, INC., DBA RECOLORADO® – All Rights Reserved
6455 S. Yosemite St., Suite 500 Greenwood Village, CO 80111 USA
Bought with Your Castle Real Estate Inc

Contact me for a no-obligation consultation on how you can achieve your goals!







