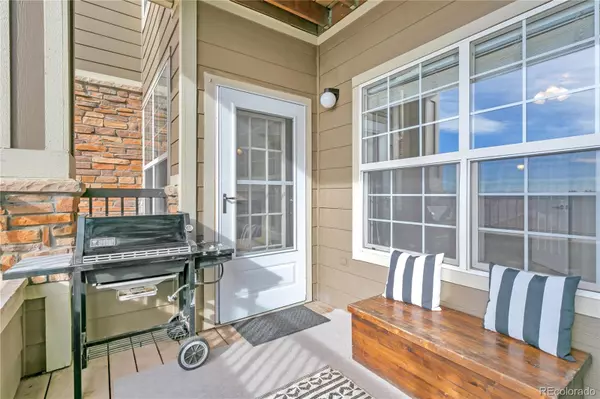$315,000
$319,500
1.4%For more information regarding the value of a property, please contact us for a free consultation.
2 Beds
1 Bath
1,002 SqFt
SOLD DATE : 01/27/2023
Key Details
Sold Price $315,000
Property Type Condo
Sub Type Condominium
Listing Status Sold
Purchase Type For Sale
Square Footage 1,002 sqft
Price per Sqft $314
Subdivision Blue Sky At Vista Ridge
MLS Listing ID 9944350
Sold Date 01/27/23
Bedrooms 2
Full Baths 1
Condo Fees $259
HOA Fees $259/mo
HOA Y/N Yes
Abv Grd Liv Area 1,002
Originating Board recolorado
Year Built 2006
Annual Tax Amount $2,722
Tax Year 2021
Acres 0.01
Property Description
Welcome home to the beautiful resort-style community of Blue Sky at Vista Ridge! This second level 2 bed/ 1 bath condo invites you in with a cozy gas fireplace and 2 south facing balconies, perfect for relaxing and enjoying the stunning Front Range sunsets that Erie has to offer! Come home into your open concept living, dining and kitchen space, freshly painted and ready for a quick and immediate possession. Your new home also features 2 spacious bedrooms with the primary suite boasting a large walk-in closet and its own private balcony! The home's full bath is showcased by a blissful Roman tub and an extended granite countertop vanity. The in-unit laundry closet with included GE washer and dryer also offers additional shelving storage, while a dedicated storage closet can be found on the balcony as well. Head down to the clubhouse to discover your oasis near the mountains. Perfectly equipped with a fitness room, pool and hot tub, your home is the best place for your own staycation! Nearby Castle playground features covered picnic tables and a sand volleyball court, ready for additional outdoor entertaining with friends and family. Minutes from the Colorado National Golf Club, fantastic dining in Old Town Erie and Lafayette, the Wow! children's museum, and miles of biking trails, come discover all that Blue Sky has to offer!
Location
State CO
County Weld
Rooms
Main Level Bedrooms 2
Interior
Interior Features Ceiling Fan(s), Granite Counters, Open Floorplan, Walk-In Closet(s)
Heating Forced Air, Natural Gas
Cooling Central Air
Flooring Carpet, Tile
Fireplaces Number 1
Fireplaces Type Gas, Living Room
Fireplace Y
Appliance Dishwasher, Disposal, Dryer, Gas Water Heater, Microwave, Oven, Refrigerator, Washer
Laundry In Unit, Laundry Closet
Exterior
Exterior Feature Balcony, Lighting
Garage Asphalt, Guest
Utilities Available Electricity Available, Natural Gas Available
View Mountain(s)
Roof Type Composition
Total Parking Spaces 2
Garage No
Building
Lot Description Master Planned
Sewer Public Sewer
Water Public
Level or Stories One
Structure Type Concrete, Frame, Stone, Wood Siding
Schools
Elementary Schools Black Rock
Middle Schools Erie
High Schools Erie
School District St. Vrain Valley Re-1J
Others
Senior Community No
Ownership Individual
Acceptable Financing Cash, Conventional, FHA, VA Loan
Listing Terms Cash, Conventional, FHA, VA Loan
Special Listing Condition None
Read Less Info
Want to know what your home might be worth? Contact us for a FREE valuation!

Our team is ready to help you sell your home for the highest possible price ASAP

© 2024 METROLIST, INC., DBA RECOLORADO® – All Rights Reserved
6455 S. Yosemite St., Suite 500 Greenwood Village, CO 80111 USA
Bought with HomesIQ

Contact me for a no-obligation consultation on how you can achieve your goals!







