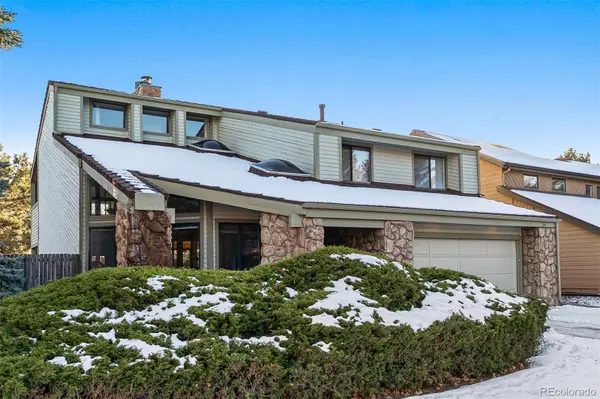$555,000
$700,000
20.7%For more information regarding the value of a property, please contact us for a free consultation.
4 Beds
4 Baths
3,493 SqFt
SOLD DATE : 01/26/2023
Key Details
Sold Price $555,000
Property Type Single Family Home
Sub Type Single Family Residence
Listing Status Sold
Purchase Type For Sale
Square Footage 3,493 sqft
Price per Sqft $158
Subdivision Gun Club
MLS Listing ID 8489467
Sold Date 01/26/23
Bedrooms 4
Full Baths 2
Half Baths 1
Three Quarter Bath 1
Condo Fees $225
HOA Fees $225/mo
HOA Y/N Yes
Abv Grd Liv Area 2,501
Originating Board recolorado
Year Built 1980
Annual Tax Amount $2,761
Tax Year 2021
Acres 0.19
Property Description
Fantastic & rare opportunity to buy a detached, custom home on a large lot w/ private, fenced yard and within a gorgeous, lush, vibrant, gated community called Gun Club Green. This home is most certainly "turn-key" in its current condition, but it can have "instant equity" for a "handy" homeowner who's looking for "sweat equity" or it can be an extraordinary rental or fix-n-flip investment. The luxury of this custom-built 4bd, 4th home is on display immediately upon entry. A large foyer overlooks the bright, open living room w/ voluminous, 2-story, wood-beamed, vaulted ceilings that gives the space a stately feeling. A decadant wet bar, services the grand living rm & the adjacent, cozy, sunken den w/ a dual-sided, gas f/p that shares its flames w/ the dining room, both of which open directly to a patio, large enough for multiple sitting areas & room for all sorts of grilling "toys". The large deck overlooks the fenced backyard of the 8,100sf lot. The kitchen has a charming eat-in breakfast nook & lots of storage & counter space for creating that decadent dinner for a multitude of guests. The primary en suite is truly a lavish retreat, with a 5-piece bath w/ enormous soaking tub, and a 2nd gas fireplace facing the bdrm space & an incredible sitting area that overlooks the main living room down below but also opens to a large balcony for even enjoying quiet, downtime, outdoors from the private primary suite. The 2nd floor boasts another bthrm, shared by 2 addt'l bdrms. A large, partial basement provides 4th bed and bath, family room & storage galore! This little-known community boasts a 9 acre park w/ paths & ponds, a small stream, wide open green spaces framed by gorgeous mature trees and lush landscaping throughout. Also included is a remodeled clubhouse w/ large patio, tennis & pickleball crts, outdoor pool & hot tub. All easily accessed to Cherry Creek, DTC, Downtown, Bible Park & coveted Denver trails. Check Out This Rare & Awesome Investment Opportunity!
Location
State CO
County Denver
Zoning R-1
Rooms
Basement Finished, Partial
Interior
Interior Features Breakfast Nook, Built-in Features, Ceiling Fan(s), Eat-in Kitchen, Entrance Foyer, Five Piece Bath, High Ceilings, High Speed Internet, Primary Suite, Vaulted Ceiling(s), Walk-In Closet(s), Wet Bar, Wired for Data
Heating Forced Air, Natural Gas
Cooling Central Air
Flooring Tile, Wood
Fireplaces Number 2
Fireplaces Type Bedroom, Dining Room, Family Room
Fireplace Y
Appliance Dishwasher, Disposal, Dryer, Microwave, Range, Self Cleaning Oven, Washer
Exterior
Exterior Feature Balcony, Dog Run, Private Yard
Garage Concrete, Insulated Garage, Lighted, Oversized, Storage
Garage Spaces 2.0
Fence Full
Utilities Available Electricity Connected, Internet Access (Wired), Natural Gas Connected, Phone Connected
Roof Type Composition, Wood
Total Parking Spaces 4
Garage Yes
Building
Lot Description Landscaped, Level, Near Public Transit, Sprinklers In Front, Sprinklers In Rear
Foundation Slab
Sewer Public Sewer
Water Public
Level or Stories Two
Structure Type Frame, Stone
Schools
Elementary Schools Joe Shoemaker
Middle Schools Hamilton
High Schools Thomas Jefferson
School District Denver 1
Others
Senior Community No
Ownership Individual
Acceptable Financing Cash, Conventional, FHA, VA Loan
Listing Terms Cash, Conventional, FHA, VA Loan
Special Listing Condition None
Pets Description Cats OK, Dogs OK
Read Less Info
Want to know what your home might be worth? Contact us for a FREE valuation!

Our team is ready to help you sell your home for the highest possible price ASAP

© 2024 METROLIST, INC., DBA RECOLORADO® – All Rights Reserved
6455 S. Yosemite St., Suite 500 Greenwood Village, CO 80111 USA
Bought with NON MLS PARTICIPANT

Contact me for a no-obligation consultation on how you can achieve your goals!







