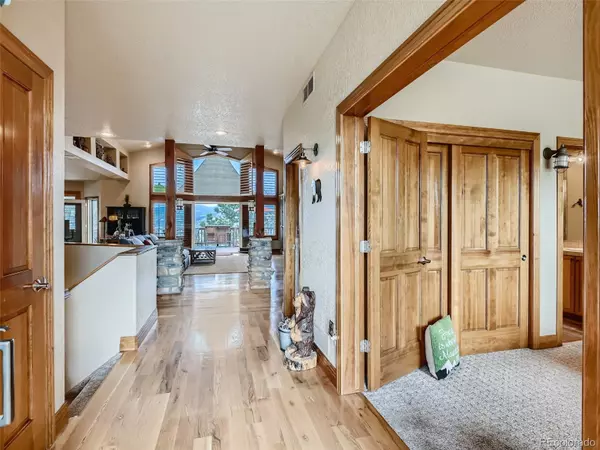$1,400,000
$1,495,000
6.4%For more information regarding the value of a property, please contact us for a free consultation.
4 Beds
4 Baths
4,232 SqFt
SOLD DATE : 01/24/2023
Key Details
Sold Price $1,400,000
Property Type Single Family Home
Sub Type Single Family Residence
Listing Status Sold
Purchase Type For Sale
Square Footage 4,232 sqft
Price per Sqft $330
Subdivision Blue Mountain Vista
MLS Listing ID 2300975
Sold Date 01/24/23
Style Contemporary
Bedrooms 4
Full Baths 2
Half Baths 1
Three Quarter Bath 1
HOA Y/N No
Abv Grd Liv Area 2,218
Originating Board recolorado
Year Built 2004
Annual Tax Amount $6,884
Tax Year 2020
Lot Size 3 Sqft
Acres 3.97
Property Description
View video at https://www.virtuance.com/listing/25391-westridge-rd-golden-colorado-1 Contingency contract expired, Buyer couldn't get their home sold to buy this wonderful home. Be the first to make a reasonable offer as the Buyer's deal sadly fell through. A true estate on 4 acres of top of the mtn escape. Your new home offers incredible beauty, comfort, and solitude with multi-million-dollar views of city lights, Pikes Peak, and waves of flowing mountains. Enter a voluminous open indoor/outdoor living/dining space embraced by 4-inch red oak floors and large windows enhanced by plantation shutters adjoining large 327 sq.ft. trex deck (all new joists) with sail shade. Chef it up with New Kitchen Aid Black Stainless Appliances with Wolf digital stovetop and a double convection microwave set in soft-close Hickory cabinets and walk-in pantry, while always being reminded by the interminable views.
Master suite (sharing deck and views with door and retractable screen) with walk in double head shower room and separate deep bath adjoined by cavernous walk-in closet. There is another ensuite BR or potential office with high-speed broadband internet/wifi provided by Mountain Broadband, LLC on Main. So many highlights, MUST SEE!
Downstairs provides another voluminous living/recreation space with west wall of windows covered with wood blinds, bar/kitchen area, two BR and a bath. All bath floors updated with waterproof wood-like porcelain tile. Two large storage areas (potential wine cellar?). There are two 90% eff. gas forced air furnaces with separate controls, a water purifier, new water heater with recirculating pump (which means almost instant hot water at the faucets). Walk out on your patio with a large 8-person Hot Springs hot tub, outdoor fire pit and view your accessible 650 acres of open space for hiking, biking, snowshoeing, enjoying wildlife and QUIET!
( county plowed past the driveway, never miss a day of work because of snow). RV parking available.
Location
State CO
County Jefferson
Zoning A-1
Rooms
Basement Exterior Entry, Finished, Full, Interior Entry, Walk-Out Access
Main Level Bedrooms 2
Interior
Interior Features Audio/Video Controls, Built-in Features, Ceiling Fan(s), Eat-in Kitchen, Entrance Foyer, Five Piece Bath, Granite Counters, High Ceilings, High Speed Internet, Kitchen Island, Open Floorplan, Pantry, Primary Suite, Smoke Free, Sound System, Hot Tub, T&G Ceilings, Vaulted Ceiling(s), Walk-In Closet(s), Wet Bar, Wired for Data
Heating Forced Air, Propane
Cooling Central Air
Flooring Vinyl, Wood
Fireplaces Number 1
Fireplaces Type Gas, Living Room
Equipment Air Purifier
Fireplace Y
Appliance Convection Oven, Cooktop, Dishwasher, Disposal, Double Oven, Gas Water Heater, Humidifier, Microwave, Oven, Range Hood, Refrigerator, Water Purifier, Water Softener
Laundry Laundry Closet
Exterior
Exterior Feature Fire Pit, Lighting, Rain Gutters, Spa/Hot Tub
Garage Asphalt, Dry Walled, Exterior Access Door, Finished, Lighted, Oversized
Garage Spaces 3.0
Fence None
Utilities Available Electricity Connected, Internet Access (Wired), Phone Available, Propane
View City, Mountain(s), Plains
Roof Type Composition
Total Parking Spaces 3
Garage Yes
Building
Lot Description Borders Public Land, Foothills, Level, Mountainous, Open Space, Rock Outcropping
Sewer Septic Tank
Water Public
Level or Stories Two
Structure Type Frame, Stone, Stucco
Schools
Elementary Schools Mitchell
Middle Schools Drake
High Schools Ralston Valley
School District Jefferson County R-1
Others
Senior Community No
Ownership Individual
Acceptable Financing Cash, Conventional
Listing Terms Cash, Conventional
Special Listing Condition None
Read Less Info
Want to know what your home might be worth? Contact us for a FREE valuation!

Our team is ready to help you sell your home for the highest possible price ASAP

© 2024 METROLIST, INC., DBA RECOLORADO® – All Rights Reserved
6455 S. Yosemite St., Suite 500 Greenwood Village, CO 80111 USA
Bought with HomeSmart

Contact me for a no-obligation consultation on how you can achieve your goals!







