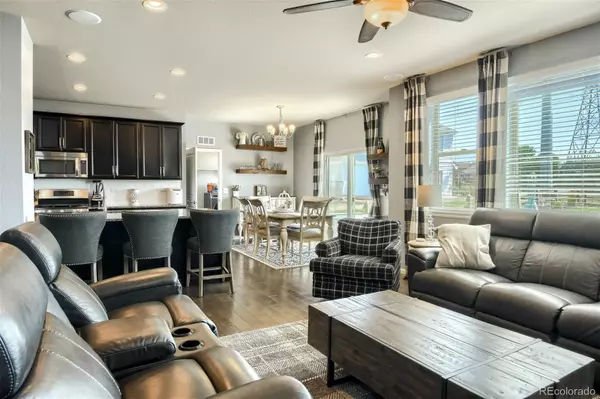$620,000
$625,000
0.8%For more information regarding the value of a property, please contact us for a free consultation.
4 Beds
4 Baths
2,358 SqFt
SOLD DATE : 01/30/2023
Key Details
Sold Price $620,000
Property Type Single Family Home
Sub Type Single Family Residence
Listing Status Sold
Purchase Type For Sale
Square Footage 2,358 sqft
Price per Sqft $262
Subdivision Canterberry Crossing
MLS Listing ID 3998884
Sold Date 01/30/23
Bedrooms 4
Full Baths 3
Half Baths 1
Condo Fees $172
HOA Fees $57/qua
HOA Y/N Yes
Abv Grd Liv Area 2,358
Originating Board recolorado
Year Built 2015
Annual Tax Amount $3,876
Tax Year 2021
Acres 0.17
Property Description
You can be “Home For The Holidays” in this gorgeous home! Buyers walked away 4 days before closing for no reason. Their loss is your gain!!! House just appraised for $660,000!!! This model home perfect house has been meticulously maintained and is better than new!!! Located on the largest lot in the neighborhood and backing to open space. All 4 bedrooms are upstairs as well as the 3 full bathrooms. A luxurious primary suite has coved ceilings and a spa like 5-piece bathroom. All of the secondary bedrooms are oversized, and the 4th bedroom has an ensuite full bathroom. The main floor has an office with French doors, a half bath, and an open concept great room, kitchen and dining space. The kitchen is upgraded with gorgeous cabinets, a spacious island and slab granite counters. The great room has built in speakers and a gas fireplace with a beautiful mantel. The dining space is perfectly situated for any large gathering, and has sliding doors to the beautiful backyard. Outdoor living at its best with a huge patio, beautiful landscaping and plenty of room to garden and play. West facing driveway for easy snow melting in the winter and within walking distance to the neighborhood pool for the summer. It just doesn't get any better!!!!
Location
State CO
County Douglas
Rooms
Basement Bath/Stubbed, Unfinished
Interior
Interior Features Ceiling Fan(s), Eat-in Kitchen, Granite Counters, High Ceilings, Kitchen Island, Primary Suite, Walk-In Closet(s)
Heating Forced Air
Cooling Central Air
Flooring Carpet, Tile, Wood
Fireplaces Number 1
Fireplaces Type Great Room
Fireplace Y
Appliance Dishwasher, Disposal, Gas Water Heater, Microwave, Refrigerator, Self Cleaning Oven
Exterior
Exterior Feature Garden, Private Yard, Spa/Hot Tub
Parking Features Concrete
Garage Spaces 3.0
Fence Full
View Meadow, Mountain(s)
Roof Type Composition
Total Parking Spaces 3
Garage Yes
Building
Lot Description Landscaped, Level, Open Space, Sprinklers In Front, Sprinklers In Rear
Foundation Slab
Sewer Public Sewer
Water Public
Level or Stories Two
Structure Type Frame
Schools
Elementary Schools Frontier Valley
Middle Schools Cimarron
High Schools Legend
School District Douglas Re-1
Others
Senior Community No
Ownership Individual
Acceptable Financing 1031 Exchange, Cash, Conventional, FHA, VA Loan
Listing Terms 1031 Exchange, Cash, Conventional, FHA, VA Loan
Special Listing Condition None
Read Less Info
Want to know what your home might be worth? Contact us for a FREE valuation!

Our team is ready to help you sell your home for the highest possible price ASAP

© 2025 METROLIST, INC., DBA RECOLORADO® – All Rights Reserved
6455 S. Yosemite St., Suite 500 Greenwood Village, CO 80111 USA
Bought with eXp Realty, LLC
Contact me for a no-obligation consultation on how you can achieve your goals!







