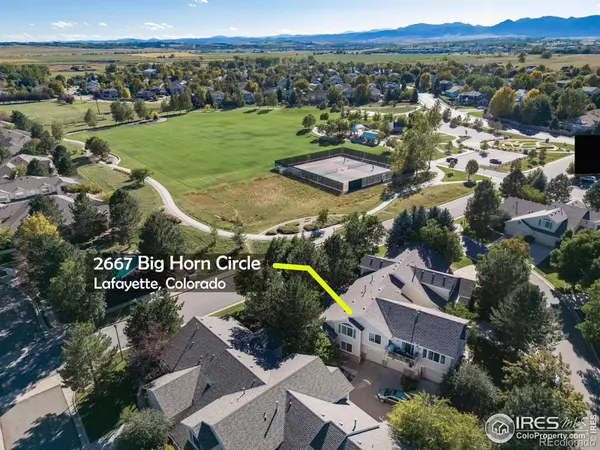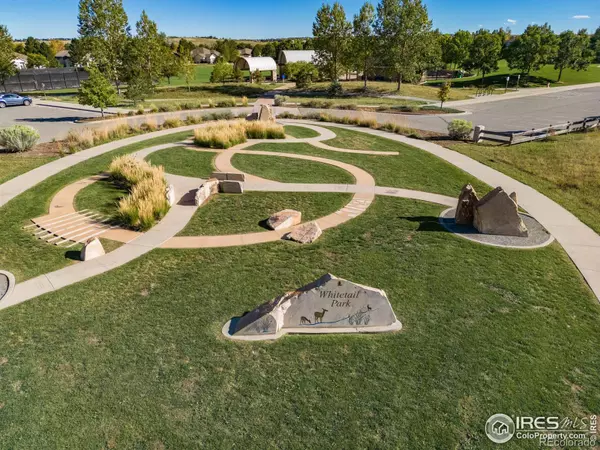$580,000
$575,000
0.9%For more information regarding the value of a property, please contact us for a free consultation.
3 Beds
3 Baths
1,807 SqFt
SOLD DATE : 02/14/2023
Key Details
Sold Price $580,000
Property Type Condo
Sub Type Condominium
Listing Status Sold
Purchase Type For Sale
Square Footage 1,807 sqft
Price per Sqft $320
Subdivision Boulders Condos Bldg 9
MLS Listing ID IR980580
Sold Date 02/14/23
Bedrooms 3
Full Baths 2
Half Baths 1
Condo Fees $411
HOA Fees $411/mo
HOA Y/N Yes
Abv Grd Liv Area 1,807
Originating Board recolorado
Year Built 1997
Annual Tax Amount $3,272
Tax Year 2021
Lot Size 0.430 Acres
Acres 0.43
Property Description
Here's your opportunity to have the space, rooms, floorplan & finishes typically-found in single-family-homes in highly-contested South Point w/ the convenience of low-maintenance living and NO lawn care, but immediately across the street from the incredible 12.2-Acre Whitetail Park! Check out: https://www.lafayetteco.gov/Facilities/Facility/Details/55 for more info! Whether you want almost 3000' of space with a modern floorplan between Louisville & Lafayette for under $650K, or if you just prefer not to hassle w/ exterior maintenance for whatever reason, this place is ideal! 5 minutes to downtown Louisville OR Lafayette, 25 minutes to Downtown Denver and 20 minutes to DIA (via NW Pkwy), and surrounded by neighborhood amenities, shopping, dining, entertainment, recreation, trails, parks, you name it! It lives like a single family home w/ a wide-open floorplan on the main floor, complete with Primary Suite & en-suite bath. The second floor offers two more bedrooms + an additional bath. Go downstairs and you'll find almost 1200' of wide-open unfinished basement to use however your imagination will allow. More bedrooms and living space? Piece of cake! Maybe you want workshop or home gym? There's more than enough room for both! The sky's the limit with this much wide open space.
Location
State CO
County Boulder
Zoning PUD
Rooms
Basement Bath/Stubbed, Full, Unfinished
Main Level Bedrooms 1
Interior
Interior Features Eat-in Kitchen, Five Piece Bath, Jack & Jill Bathroom, Open Floorplan, Vaulted Ceiling(s), Walk-In Closet(s)
Heating Forced Air
Cooling Ceiling Fan(s), Central Air
Flooring Laminate, Wood
Fireplaces Type Gas
Equipment Satellite Dish
Fireplace N
Appliance Dishwasher, Disposal, Double Oven, Dryer, Microwave, Oven, Refrigerator, Self Cleaning Oven, Washer
Laundry In Unit
Exterior
Garage Oversized
Garage Spaces 2.0
Utilities Available Cable Available, Electricity Available, Internet Access (Wired), Natural Gas Available
Roof Type Composition
Total Parking Spaces 2
Garage Yes
Building
Lot Description Level
Sewer Public Sewer
Water Public
Level or Stories Two
Structure Type Wood Frame
Schools
Elementary Schools Ryan
Middle Schools Angevine
High Schools Centaurus
School District Boulder Valley Re 2
Others
Ownership Individual
Acceptable Financing Cash, Conventional, FHA, VA Loan
Listing Terms Cash, Conventional, FHA, VA Loan
Read Less Info
Want to know what your home might be worth? Contact us for a FREE valuation!

Our team is ready to help you sell your home for the highest possible price ASAP

© 2024 METROLIST, INC., DBA RECOLORADO® – All Rights Reserved
6455 S. Yosemite St., Suite 500 Greenwood Village, CO 80111 USA
Bought with KW Realty Downtown, LLC

Contact me for a no-obligation consultation on how you can achieve your goals!







