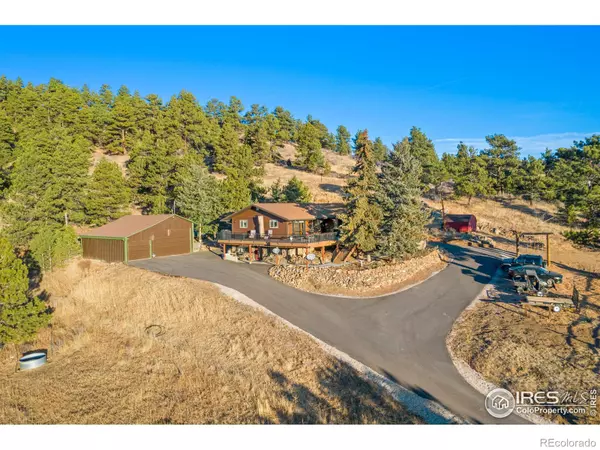$1,785,000
$1,785,000
For more information regarding the value of a property, please contact us for a free consultation.
3 Beds
2 Baths
2,992 SqFt
SOLD DATE : 01/28/2022
Key Details
Sold Price $1,785,000
Property Type Single Family Home
Sub Type Single Family Residence
Listing Status Sold
Purchase Type For Sale
Square Footage 2,992 sqft
Price per Sqft $596
Subdivision Golden Gate Canyon-Thea Gulch
MLS Listing ID IR956095
Sold Date 01/28/22
Style Contemporary
Bedrooms 3
Three Quarter Bath 2
HOA Y/N No
Abv Grd Liv Area 2,992
Originating Board recolorado
Year Built 1970
Tax Year 2020
Lot Size 40.000 Acres
Acres 40.0
Property Description
Horse lover's paradise! Featuring 40 rolling acres where sunny pastures, end of road privacy, epic views and thoughtful design have converged to make a rare and special property. $675,000 in recent remodel and upgrades on home, barn and property. The 3,360 Sq Ft barn is equipped with electric, water, 4 Stable Master stalls, heated rec space-aka "the barn cave" and an extensive loft space. Home is fully remodeled with quality finishes throughout. New additions include: Sonos whole house sound, new windows/doors, 1100 Sq ft. Timbertech deck, James Hardie siding, steam shower, new furnace, kitchen, bathrooms, flooring, whole house backup generator and more. Heated 4 car garage/workshop, paved upper drive combined with the well-equipped outbuildings, loafing/corral and fully fenced/gated property enable full and easy use of the land. Zoned A-35 for horses with a Domestic Well! Just 12 minutes to dining, coffee or a brew. Yes, here on Thea Gulch--you really can have it all!
Location
State CO
County Jefferson
Zoning A-35
Rooms
Basement None
Main Level Bedrooms 1
Interior
Interior Features Eat-in Kitchen, Kitchen Island, Open Floorplan
Heating Forced Air, Propane, Radiant, Wall Furnace, Wood Stove
Cooling Ceiling Fan(s), Central Air
Flooring Tile, Wood
Fireplaces Type Family Room, Living Room, Pellet Stove
Fireplace N
Appliance Humidifier, Oven, Self Cleaning Oven
Laundry In Unit
Exterior
Exterior Feature Spa/Hot Tub
Garage Heated Garage, Oversized, Oversized Door, RV Access/Parking
Garage Spaces 4.0
Utilities Available Electricity Available
View City, Mountain(s), Plains
Roof Type Composition
Total Parking Spaces 4
Building
Lot Description Level, Rock Outcropping, Rolling Slope
Foundation Raised
Water Well
Level or Stories One
Structure Type Wood Frame
Schools
Elementary Schools Mitchell
Middle Schools Bell
High Schools Golden
School District Jefferson County R-1
Others
Ownership Individual
Acceptable Financing Cash, Conventional
Listing Terms Cash, Conventional
Read Less Info
Want to know what your home might be worth? Contact us for a FREE valuation!

Our team is ready to help you sell your home for the highest possible price ASAP

© 2024 METROLIST, INC., DBA RECOLORADO® – All Rights Reserved
6455 S. Yosemite St., Suite 500 Greenwood Village, CO 80111 USA
Bought with CO-OP Non-IRES

Contact me for a no-obligation consultation on how you can achieve your goals!







