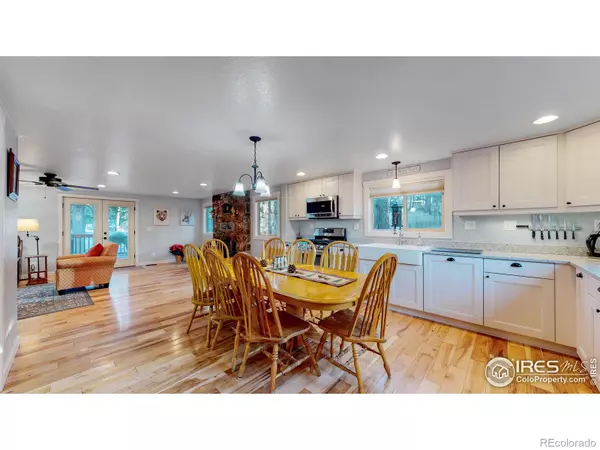$806,000
$749,000
7.6%For more information regarding the value of a property, please contact us for a free consultation.
4 Beds
3 Baths
2,288 SqFt
SOLD DATE : 01/13/2022
Key Details
Sold Price $806,000
Property Type Single Family Home
Sub Type Single Family Residence
Listing Status Sold
Purchase Type For Sale
Square Footage 2,288 sqft
Price per Sqft $352
Subdivision Hy-Glenn Park
MLS Listing ID IR956178
Sold Date 01/13/22
Bedrooms 4
Full Baths 2
Half Baths 1
HOA Y/N No
Abv Grd Liv Area 2,288
Originating Board recolorado
Year Built 1929
Annual Tax Amount $2,938
Tax Year 2020
Lot Size 0.510 Acres
Acres 0.51
Property Description
Totally tasteful renovation in the Heart of Evergreen! Huge 22,178 sq ft lot w. MR-1 zoning on city water/sewer. Roof, windows, sewer line, furnace, h2O heater, deck, kitchen, bathrooms, lighting, floors, carpets all updated within 7 yrs & the list goes on. Hickory hdwd flrs throughout main lvl. Gas stove, SS appliances, farmhouse sink, cabs w. pullouts, under cab lighting, & quartz counters in kitchen. Primary bedrm, laundry, kitchen, & great room all on the lower level. Primary bedrm has a walk-in closet, 5 pc bath w. dual sink, walk-in shower, & tub. 3 additional roomy bedrms w. walk-in closets & a newly remodeled full bathrm upstairs. 4 outbuildings= lots of possibilities! Cute cabin w fireplace. Fenced garden & greenhouse for your green thumb. Chicken coop w. fenced yard. Fully fenced yard w gate. Reconvert the workshop/storage back into a garage/carport. Walk to Evergreen Lake, Recreation Center, & schools! Close to Three Sisters Park & other amazing recreational opportunities!
Location
State CO
County Jefferson
Zoning MR-1
Rooms
Basement Crawl Space
Main Level Bedrooms 1
Interior
Interior Features Eat-in Kitchen, Five Piece Bath, Open Floorplan, Walk-In Closet(s)
Heating Forced Air, Wood Stove
Cooling Ceiling Fan(s)
Flooring Tile, Wood
Fireplaces Type Great Room
Equipment Satellite Dish
Fireplace N
Appliance Dishwasher, Disposal, Dryer, Microwave, Oven, Refrigerator, Washer
Exterior
Exterior Feature Dog Run
Parking Features RV Access/Parking
Utilities Available Cable Available, Electricity Available, Internet Access (Wired), Natural Gas Available
Roof Type Composition
Total Parking Spaces 4
Building
Lot Description Corner Lot, Rolling Slope
Sewer Public Sewer
Water Public
Level or Stories Two
Structure Type Wood Frame
Schools
Elementary Schools Wilmot
Middle Schools Evergreen
High Schools Evergreen
School District Jefferson County R-1
Others
Ownership Individual
Acceptable Financing Cash, Conventional, FHA, VA Loan
Listing Terms Cash, Conventional, FHA, VA Loan
Read Less Info
Want to know what your home might be worth? Contact us for a FREE valuation!

Our team is ready to help you sell your home for the highest possible price ASAP

© 2025 METROLIST, INC., DBA RECOLORADO® – All Rights Reserved
6455 S. Yosemite St., Suite 500 Greenwood Village, CO 80111 USA
Bought with CO-OP Non-IRES
Contact me for a no-obligation consultation on how you can achieve your goals!







