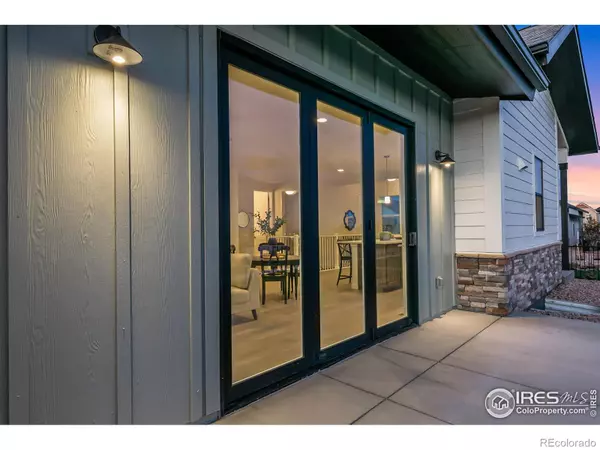$765,000
$765,000
For more information regarding the value of a property, please contact us for a free consultation.
5 Beds
3 Baths
3,108 SqFt
SOLD DATE : 01/10/2023
Key Details
Sold Price $765,000
Property Type Single Family Home
Sub Type Single Family Residence
Listing Status Sold
Purchase Type For Sale
Square Footage 3,108 sqft
Price per Sqft $246
Subdivision Trail Head Filing Four
MLS Listing ID IR977017
Sold Date 01/10/23
Bedrooms 5
Full Baths 2
Three Quarter Bath 1
Condo Fees $220
HOA Fees $220/mo
HOA Y/N Yes
Abv Grd Liv Area 1,554
Originating Board recolorado
Year Built 2022
Annual Tax Amount $153
Tax Year 2021
Lot Size 5,227 Sqft
Acres 0.12
Property Description
This ranch-style Home embraces contemporary luxury. Just completed on a corner lot in Home on Vine, blending modern finishes with quick access to Old Town and easy maintenance at its finest. Refined elegance and impeccable attention to detail await at every turn in this 3,108 SF, five-bedroom, three-bathroom. This is a thoughtfully crafted home designed and built to the highest standards by reputable builder Ceri Jones. The Yampa model combines good design with beautiful craftsmanship, cutting-edge architecture and interior designer finishes, gracious high ceilings, incredible architectural detail, high-quality finishes, and seamless connection to the outdoors, which will appeal to those with a taste for elegant living. Retreat to the Primary Suite and spa-style bathroom with a zero-threshold shower, dual sink, quartz countertops, tile floors, and a walk-in closet. In the basement, you will enjoy a rec room, 2 large bedrooms, a full bath, and a storage area. Energy star appliances, tankless hot water heater, Nest thermostat, garage rough-in for an electric car. Walk to Traverse Park which includes a shelter, playground, multi-purpose exercise field, basketball court, and play area for teens. Potential short-term rental. 3412 Green Lake drive is ready for you to move in. Builder is Homes on Vine, Ceri Jones. The Yampa is ready for you. Builder is Leed Gold Certified(see additional flyer in documents).More homes coming up.
Location
State CO
County Larimer
Zoning RES
Rooms
Basement Full
Main Level Bedrooms 3
Interior
Interior Features Kitchen Island, Open Floorplan, Smart Thermostat, Vaulted Ceiling(s), Walk-In Closet(s)
Heating Forced Air
Cooling Central Air
Flooring Laminate
Equipment Satellite Dish
Fireplace N
Appliance Dishwasher, Disposal, Microwave, Oven, Refrigerator, Self Cleaning Oven
Laundry In Unit
Exterior
Garage Oversized Door
Garage Spaces 2.0
Utilities Available Cable Available, Electricity Available, Internet Access (Wired), Natural Gas Available
Roof Type Composition
Total Parking Spaces 2
Garage Yes
Building
Lot Description Level, Sprinklers In Front
Sewer Public Sewer
Water Public
Level or Stories One
Structure Type Wood Frame
Schools
Elementary Schools Laurel
Middle Schools Lincoln
High Schools Fort Collins
School District Poudre R-1
Others
Ownership Builder
Acceptable Financing Cash, Conventional, FHA, VA Loan
Listing Terms Cash, Conventional, FHA, VA Loan
Read Less Info
Want to know what your home might be worth? Contact us for a FREE valuation!

Our team is ready to help you sell your home for the highest possible price ASAP

© 2024 METROLIST, INC., DBA RECOLORADO® – All Rights Reserved
6455 S. Yosemite St., Suite 500 Greenwood Village, CO 80111 USA
Bought with Coldwell Banker Realty- Fort Collins

Contact me for a no-obligation consultation on how you can achieve your goals!







