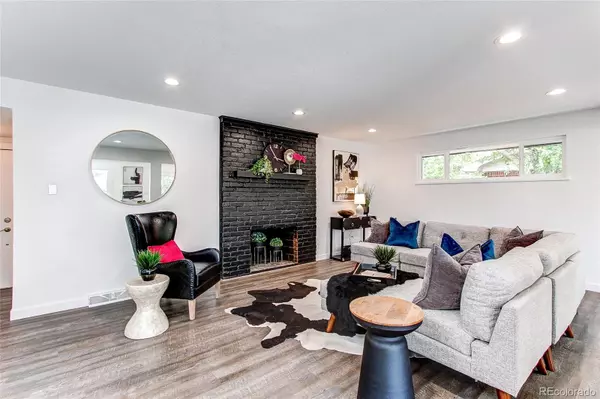$680,000
$699,999
2.9%For more information regarding the value of a property, please contact us for a free consultation.
5 Beds
3 Baths
2,514 SqFt
SOLD DATE : 02/22/2023
Key Details
Sold Price $680,000
Property Type Single Family Home
Sub Type Single Family Residence
Listing Status Sold
Purchase Type For Sale
Square Footage 2,514 sqft
Price per Sqft $270
Subdivision Dream House Acres 5Th Flg
MLS Listing ID 9060019
Sold Date 02/22/23
Style Traditional
Bedrooms 5
Full Baths 2
Three Quarter Bath 1
HOA Y/N No
Abv Grd Liv Area 1,479
Originating Board recolorado
Year Built 1962
Annual Tax Amount $3,461
Tax Year 2021
Lot Size 0.270 Acres
Acres 0.27
Property Description
Seller will pay for a 2/1 Buy Down and can offer a zero cost loan*. Welcome to your home! Upon entry you will be greeted by an open floor plan in this newly remodeled ranch. The main area provides ample sunlight, a true wood burning fireplace and a brilliant flow in to the dining room and kitchen. Venturing on to the bedrooms you will find the primary suite complete with a four piece bath, two secondary bedrooms and a full bath. Continuing to the basement start envisioning what you can do with bedroom 4 and 5, a full bath and a large great room that can truly suit any and all needs. Throughout the home you will find new - flooring, custom tile, quartz counters, plumbing and electrical fixtures, windows, concrete work and so much more! The only thing missing is you! Come make this your own! *email for details
Location
State CO
County Arapahoe
Rooms
Basement Finished, Full
Main Level Bedrooms 3
Interior
Interior Features Breakfast Nook, Eat-in Kitchen, Kitchen Island, Open Floorplan, Quartz Counters, Radon Mitigation System, Smoke Free
Heating Forced Air
Cooling Central Air
Flooring Carpet, Laminate
Fireplaces Number 2
Fireplaces Type Basement, Family Room
Fireplace Y
Appliance Dishwasher, Disposal, Microwave, Oven, Refrigerator
Exterior
Exterior Feature Private Yard
Garage Spaces 2.0
Fence Full
Roof Type Architecural Shingle
Total Parking Spaces 2
Garage Yes
Building
Foundation Slab
Sewer Public Sewer
Water Public
Level or Stories One
Structure Type Brick, Concrete
Schools
Elementary Schools Peabody
Middle Schools Newton
High Schools Littleton
School District Littleton 6
Others
Senior Community No
Ownership Agent Owner
Acceptable Financing Cash, Conventional, FHA, VA Loan
Listing Terms Cash, Conventional, FHA, VA Loan
Special Listing Condition None
Read Less Info
Want to know what your home might be worth? Contact us for a FREE valuation!

Our team is ready to help you sell your home for the highest possible price ASAP

© 2024 METROLIST, INC., DBA RECOLORADO® – All Rights Reserved
6455 S. Yosemite St., Suite 500 Greenwood Village, CO 80111 USA
Bought with RE/MAX Professionals

Contact me for a no-obligation consultation on how you can achieve your goals!







