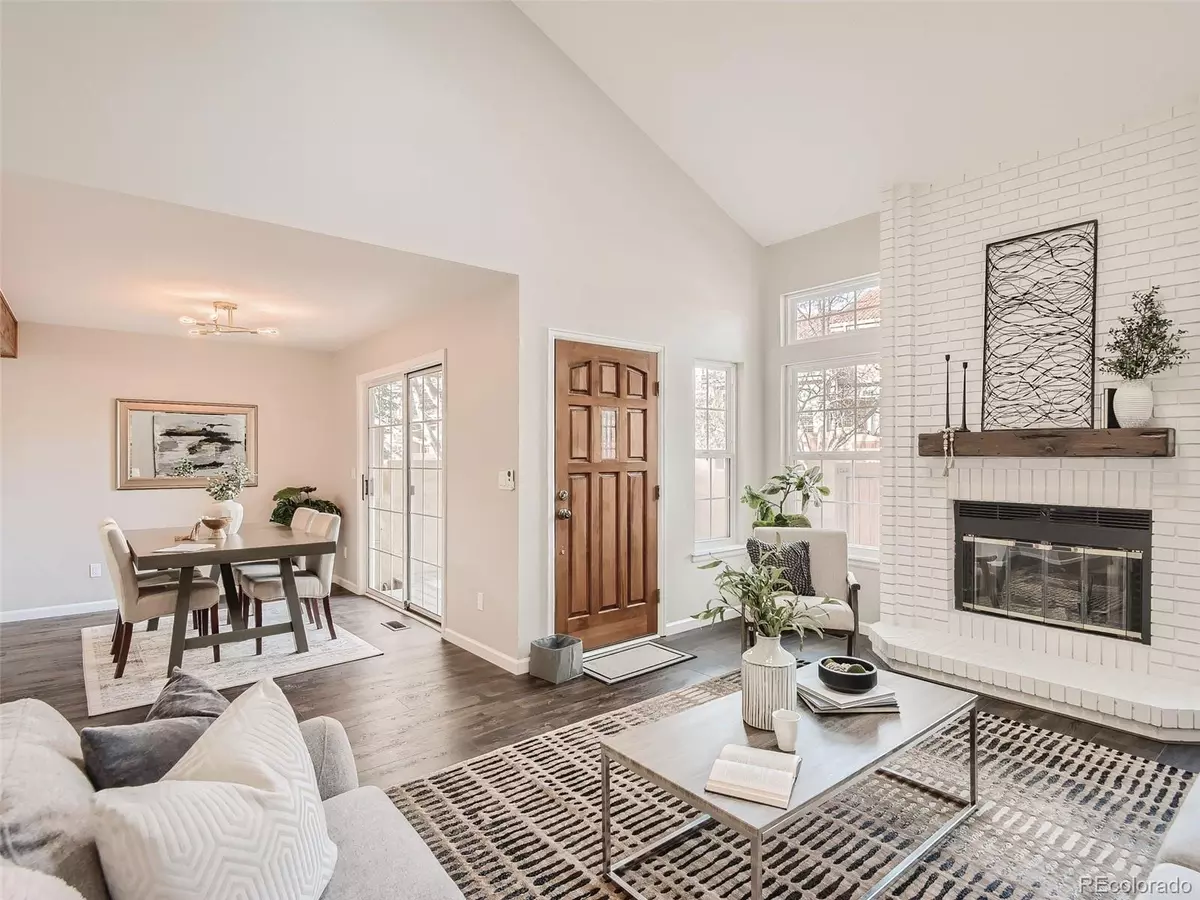$640,000
$640,000
For more information regarding the value of a property, please contact us for a free consultation.
4 Beds
4 Baths
2,033 SqFt
SOLD DATE : 02/24/2023
Key Details
Sold Price $640,000
Property Type Multi-Family
Sub Type Multi-Family
Listing Status Sold
Purchase Type For Sale
Square Footage 2,033 sqft
Price per Sqft $314
Subdivision Taos Of Lone Tree
MLS Listing ID 1577886
Sold Date 02/24/23
Bedrooms 4
Full Baths 1
Half Baths 1
Three Quarter Bath 2
Condo Fees $400
HOA Fees $400/mo
HOA Y/N Yes
Abv Grd Liv Area 1,484
Originating Board recolorado
Year Built 1984
Annual Tax Amount $1,961
Tax Year 2021
Property Description
Stunning total remodel in the desirable Taos of Lone Tree. Location, location, location!!! Within minutes of I25 and C470, world-class shopping, trails, pools, golfing, hiking, biking, and everything Colorado has to offer. This end unit with a private yard has been remodeled from top to bottom. New Trex deck, furnace, water heater, a/c unit, all new appliances, all new carpet and LVP flooring, new cabinetry, etc. Beautiful open floorplan with 3 bedrooms, 2 baths on the top level; and a bonus room, bath, and another bedroom in the basement, oversized two-car attached garage, unfinished area for storage. Lots of natural light through the plethora of windows and a brand-new skylight. The home faces a lovely greenbelt with mature trees. Wonderful and well keep community.
Location
State CO
County Douglas
Rooms
Basement Finished
Interior
Interior Features Ceiling Fan(s), Eat-in Kitchen, Five Piece Bath, High Ceilings, High Speed Internet, Kitchen Island, Open Floorplan, Pantry, Primary Suite, Quartz Counters, Radon Mitigation System, Smoke Free, Vaulted Ceiling(s), Walk-In Closet(s)
Heating Forced Air
Cooling Central Air
Flooring Carpet, Laminate
Fireplaces Number 1
Fireplaces Type Family Room, Gas Log
Fireplace Y
Appliance Dishwasher, Disposal, Refrigerator, Self Cleaning Oven, Smart Appliances, Sump Pump
Laundry Laundry Closet
Exterior
Exterior Feature Balcony, Private Yard
Garage Spaces 2.0
Fence Full
Utilities Available Cable Available, Electricity Connected, Internet Access (Wired), Natural Gas Connected, Phone Available
Roof Type Spanish Tile
Total Parking Spaces 2
Garage Yes
Building
Sewer Public Sewer
Level or Stories Two
Structure Type Frame, Stucco
Schools
Elementary Schools Eagle Ridge
Middle Schools Cresthill
High Schools Highlands Ranch
School District Douglas Re-1
Others
Senior Community No
Ownership Corporation/Trust
Acceptable Financing 1031 Exchange, Cash, Conventional, FHA, VA Loan
Listing Terms 1031 Exchange, Cash, Conventional, FHA, VA Loan
Special Listing Condition None
Read Less Info
Want to know what your home might be worth? Contact us for a FREE valuation!

Our team is ready to help you sell your home for the highest possible price ASAP

© 2025 METROLIST, INC., DBA RECOLORADO® – All Rights Reserved
6455 S. Yosemite St., Suite 500 Greenwood Village, CO 80111 USA
Bought with Milehimodern
Contact me for a no-obligation consultation on how you can achieve your goals!







