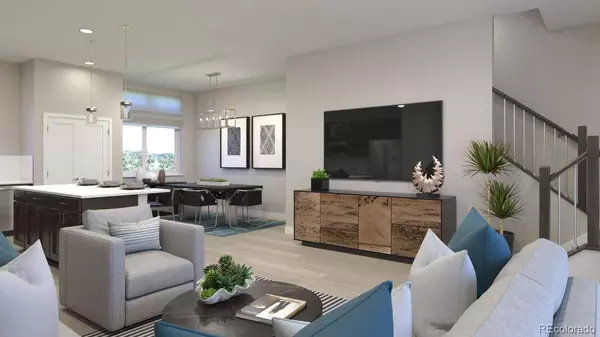$623,580
$623,580
For more information regarding the value of a property, please contact us for a free consultation.
3 Beds
4 Baths
1,786 SqFt
SOLD DATE : 02/28/2023
Key Details
Sold Price $623,580
Property Type Multi-Family
Sub Type Multi-Family
Listing Status Sold
Purchase Type For Sale
Square Footage 1,786 sqft
Price per Sqft $349
Subdivision Solterra
MLS Listing ID 6602741
Sold Date 02/28/23
Style Urban Contemporary
Bedrooms 3
Full Baths 1
Half Baths 2
Three Quarter Bath 1
Condo Fees $190
HOA Fees $15/ann
HOA Y/N Yes
Abv Grd Liv Area 1,786
Originating Board recolorado
Year Built 2022
Annual Tax Amount $6,860
Tax Year 2021
Lot Size 1,306 Sqft
Acres 0.03
Property Description
Welcome to the Cadence Collection @ Solterra! This three story, 3 Bdrm / 4 Bth townhome offers views of the Colorado Foothills while enjoying a beverage sitting on your covered patio or deck or from one of the generous sized windows that brings the feeling of the outside to the inside. This open concept town home offers 9' ceilings on the 1st & 3rd floor levels & 10' in the main entertainment space. Wow! Talk about open! Speaking of entertainment, the open concept kitchen and Great room with an ample sized eat-at island, & flexible dining & seating areas welcome friends and family to enjoy a meal and/or a sporting game of choice! Charades anyone!? You will appreciate the attention to the detailed & upgraded finishes including 42" Kitchen cabinets w/brushed nickel door hardware throughout, granite & quartz stone tops, extended LVP, upgraded carpet, poured pan Owner's shower w/tile, upgraded trim & lighting packages + whole home window blinds. Don't forget about the storage & energy features including high efficiency furnace & tankless H20 heater. Whether this is your full-time, part-time or investment home capture this opportunity to purchase brand new in this beautiful community surrounded by open space, trails, parks as well convenient access to I-70 to the mountains or to Downtown Denver. We want to welcome you home to Solterra today!
Location
State CO
County Jefferson
Rooms
Basement Crawl Space
Interior
Interior Features Eat-in Kitchen, Granite Counters, High Ceilings, Kitchen Island, Open Floorplan, Pantry, Quartz Counters, Smart Thermostat, Walk-In Closet(s)
Heating Forced Air, Natural Gas
Cooling Central Air
Flooring Carpet, Tile, Vinyl
Fireplace N
Appliance Dishwasher, Disposal, Microwave, Oven, Range, Tankless Water Heater
Laundry Laundry Closet
Exterior
Exterior Feature Balcony, Rain Gutters
Parking Features 220 Volts, Concrete, Electric Vehicle Charging Station(s), Smart Garage Door
Garage Spaces 2.0
Utilities Available Cable Available, Electricity Connected, Internet Access (Wired), Natural Gas Connected, Phone Available
View Mountain(s)
Roof Type Concrete
Total Parking Spaces 2
Garage Yes
Building
Lot Description Corner Lot, Landscaped, Master Planned, Sprinklers In Front
Foundation Slab
Sewer Public Sewer
Water Public
Level or Stories Three Or More
Structure Type Frame, Rock, Stucco
Schools
Elementary Schools Rooney Ranch
Middle Schools Dunstan
High Schools Green Mountain
School District Jefferson County R-1
Others
Senior Community No
Ownership Builder
Acceptable Financing Cash, Conventional, Jumbo, VA Loan
Listing Terms Cash, Conventional, Jumbo, VA Loan
Special Listing Condition None
Pets Allowed Cats OK, Dogs OK
Read Less Info
Want to know what your home might be worth? Contact us for a FREE valuation!

Our team is ready to help you sell your home for the highest possible price ASAP

© 2025 METROLIST, INC., DBA RECOLORADO® – All Rights Reserved
6455 S. Yosemite St., Suite 500 Greenwood Village, CO 80111 USA
Bought with Guide Real Estate
Contact me for a no-obligation consultation on how you can achieve your goals!







