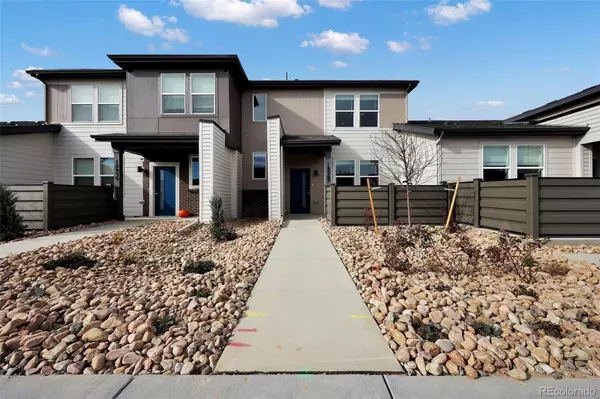$454,000
$449,000
1.1%For more information regarding the value of a property, please contact us for a free consultation.
3 Beds
3 Baths
1,539 SqFt
SOLD DATE : 02/28/2023
Key Details
Sold Price $454,000
Property Type Multi-Family
Sub Type Multi-Family
Listing Status Sold
Purchase Type For Sale
Square Footage 1,539 sqft
Price per Sqft $294
Subdivision Altaira At High Point
MLS Listing ID 8099263
Sold Date 02/28/23
Style Contemporary
Bedrooms 3
Full Baths 1
Half Baths 1
Three Quarter Bath 1
Condo Fees $162
HOA Fees $162/mo
HOA Y/N Yes
Abv Grd Liv Area 1,539
Originating Board recolorado
Year Built 2022
Annual Tax Amount $5,087
Tax Year 2022
Lot Size 2,178 Sqft
Acres 0.05
Property Description
Beautiful brand new 3 Bedrooms, 2.5 Baths townhouse in desirable High Point Denver neighborhood! Open floor plan with light and bright feel, high ceilings, laminate hardwood floors throughout main living space, big kitchen with stainless steel appliances, granite countertops, and large island with updated sink & filtration system. Plenty of storage throughout. Bedrooms upstairs with conveniently-located laundry (washer/dryer included), sizeable primary bedroom with walk-in closet, and en suite bathroom with more granite countertops and antimicrobial bathroom fixtures. Oversized two-car garage with EV-ready hook-up, spacious front patio with privacy walls. Front porch patio area that opens to a grass courtyard. The townhome has a pre-wired solar panel equipped with intelligent home AC/heater technology. All appliances are included! Perfectly situated with easy access to I-70, I-225, Pena Blvd, and light rail for a quick commute anywhere around Denver. This is a brand new Taylor Morrison home that has never been lived in! Located in a prime location close to downtown, DIA, or Anschutz Medical Campus. The listing agent is an owner of the townhome.
Location
State CO
County Denver
Interior
Interior Features Granite Counters, High Speed Internet, Kitchen Island, Pantry, Quartz Counters, Smart Thermostat
Heating Forced Air, Natural Gas
Cooling Central Air
Flooring Vinyl
Fireplace N
Appliance Dishwasher, Disposal, Dryer, Freezer, Microwave, Oven, Refrigerator, Smart Appliances, Tankless Water Heater, Washer, Water Purifier
Laundry In Unit
Exterior
Garage Concrete, Oversized, Smart Garage Door
Garage Spaces 2.0
Fence None
Utilities Available Cable Available, Electricity Connected, Internet Access (Wired), Natural Gas Connected, Phone Connected
Roof Type Composition
Total Parking Spaces 2
Garage Yes
Building
Lot Description Greenbelt, Landscaped, Master Planned, Near Public Transit, Open Space
Sewer Public Sewer
Water Public
Level or Stories Two
Structure Type Wood Siding
Schools
Elementary Schools Second Creek
Middle Schools Otho Stuart
High Schools Prairie View
School District School District 27-J
Others
Senior Community No
Ownership Agent Owner
Acceptable Financing Cash, Conventional, VA Loan
Listing Terms Cash, Conventional, VA Loan
Special Listing Condition None
Read Less Info
Want to know what your home might be worth? Contact us for a FREE valuation!

Our team is ready to help you sell your home for the highest possible price ASAP

© 2024 METROLIST, INC., DBA RECOLORADO® – All Rights Reserved
6455 S. Yosemite St., Suite 500 Greenwood Village, CO 80111 USA
Bought with Compass - Denver

Contact me for a no-obligation consultation on how you can achieve your goals!







