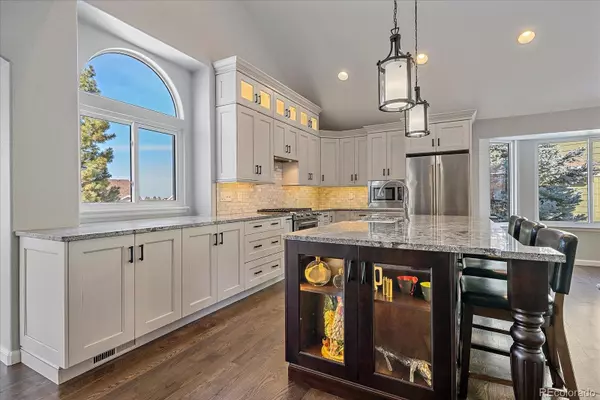$807,500
$775,000
4.2%For more information regarding the value of a property, please contact us for a free consultation.
3 Beds
3 Baths
2,277 SqFt
SOLD DATE : 03/02/2023
Key Details
Sold Price $807,500
Property Type Single Family Home
Sub Type Single Family Residence
Listing Status Sold
Purchase Type For Sale
Square Footage 2,277 sqft
Price per Sqft $354
Subdivision Highlands Ranch Eastridge
MLS Listing ID 7742963
Sold Date 03/02/23
Style Contemporary
Bedrooms 3
Full Baths 2
Half Baths 1
Condo Fees $165
HOA Fees $55/qua
HOA Y/N Yes
Abv Grd Liv Area 2,277
Originating Board recolorado
Year Built 1993
Annual Tax Amount $3,324
Tax Year 2021
Lot Size 7,840 Sqft
Acres 0.18
Property Description
YOU say you like that 'OPEN FEEL' floor plan, well this remodeled home certainly has it! Walls have been removed making a truly 'great room' of high ceilings & cubic air space! You will appreciate the 4' wide plank, wood flooring, large kitchen Island with ample eating spaces, 'two-tone colored' 42" kitchen cabinets, 'soft close' cabinets and roll out drawers, granite countertops & designer splashbacks. The kitchen also boasts pendant lighting, cabinets with 2 spice drawers, 4 Lazy Susans, a natural gas stove and seemingly endless counter space. Kitchen appliances are stainless steel. The gas fireplace, in the family room, is the center attraction, brick bordered plus a hearth. Adjacent to the family room is the updated powder room & spacious laundry room. The oversized garage is attached to the laundry room. Upstairs there are two good sized bedrooms, a fully updated bath & the primary bedroom suite. The primary bath suite has been remodeled including the 5 piece bath, designer tub & new hardware. The generously sized primary bedroom has two skylights, vaulted ceilings and a sitting area. Of course there is a walk-in closet. From this level you will also notice mountain & city(DTC) views, plus access to the upper deck. The unfinished walkout lower level has a 'roughed-in' bath as well as several windows above ground & a walk-out slider to the expansive backyard. There are multiple in home 'office areas' for those that work at home! A quiet Cul d sac with no through streets. Enjoy the new carpet, new bath & new kitchen hardware, the furnace is new in 12/2022, water heater '21 vintage, new lights & light fixtures. All appliances are included & there are two outside natural gas hookups, one on the main deck & one on the walk-out patio. Douglas County schools continue to be acclaimed of the best in Colorado, shopping at Park Meadows Mall is just minutes away. Easy access to walking trails, E-470, RTD/Light rail centers, parks & Highlands Ranch recreation centers.
Location
State CO
County Douglas
Zoning PDU
Rooms
Basement Bath/Stubbed, Walk-Out Access
Interior
Interior Features Breakfast Nook, Built-in Features, Eat-in Kitchen, Five Piece Bath, Granite Counters, High Ceilings, Kitchen Island, Open Floorplan, Pantry, Primary Suite, Smoke Free, Solid Surface Counters, Vaulted Ceiling(s), Walk-In Closet(s)
Heating Forced Air, Natural Gas
Cooling Attic Fan, Central Air
Flooring Carpet, Tile, Wood
Fireplaces Number 1
Fireplaces Type Gas Log, Great Room
Fireplace Y
Appliance Dishwasher, Disposal, Dryer, Gas Water Heater, Microwave, Oven, Range, Refrigerator, Self Cleaning Oven, Sump Pump, Washer
Laundry In Unit
Exterior
Exterior Feature Gas Valve, Private Yard
Parking Features Concrete, Dry Walled, Oversized
Garage Spaces 2.0
Fence Partial
Utilities Available Electricity Connected, Internet Access (Wired), Natural Gas Connected, Phone Connected
View City, Mountain(s)
Roof Type Composition
Total Parking Spaces 2
Garage Yes
Building
Lot Description Cul-De-Sac, Landscaped, Near Public Transit, Sprinklers In Front, Sprinklers In Rear
Foundation Slab
Sewer Public Sewer
Water Public
Level or Stories Two
Structure Type Brick, Frame
Schools
Elementary Schools Acres Green
Middle Schools Cresthill
High Schools Highlands Ranch
School District Douglas Re-1
Others
Senior Community No
Ownership Individual
Acceptable Financing Cash, Conventional, FHA, VA Loan
Listing Terms Cash, Conventional, FHA, VA Loan
Special Listing Condition None
Pets Allowed Cats OK, Dogs OK, Number Limit
Read Less Info
Want to know what your home might be worth? Contact us for a FREE valuation!

Our team is ready to help you sell your home for the highest possible price ASAP

© 2025 METROLIST, INC., DBA RECOLORADO® – All Rights Reserved
6455 S. Yosemite St., Suite 500 Greenwood Village, CO 80111 USA
Bought with Kentwood Real Estate City Properties
Contact me for a no-obligation consultation on how you can achieve your goals!







