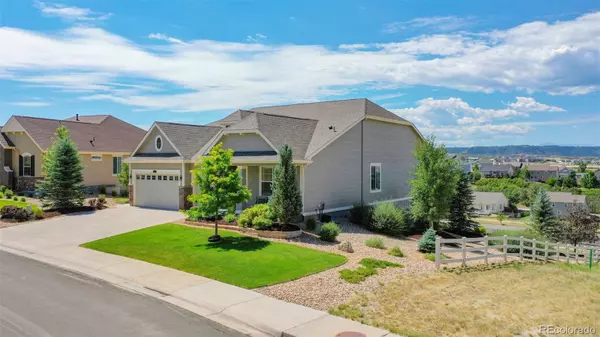$910,000
$930,000
2.2%For more information regarding the value of a property, please contact us for a free consultation.
4 Beds
4 Baths
4,309 SqFt
SOLD DATE : 03/02/2023
Key Details
Sold Price $910,000
Property Type Single Family Home
Sub Type Single Family Residence
Listing Status Sold
Purchase Type For Sale
Square Footage 4,309 sqft
Price per Sqft $211
Subdivision Crystal Valley Ranch
MLS Listing ID 5541295
Sold Date 03/02/23
Style Traditional
Bedrooms 4
Full Baths 3
Half Baths 1
Condo Fees $85
HOA Fees $85/mo
HOA Y/N Yes
Abv Grd Liv Area 2,733
Originating Board recolorado
Year Built 2014
Annual Tax Amount $5,705
Tax Year 2021
Lot Size 0.280 Acres
Acres 0.28
Property Description
A SMART PRICE - $65K below original price! Buy now before market conditions change - mortgage rates dropping too! Enjoy a semi-custom home in exclusive Tara's Ridge in Crystal Valley Ranch. Why wait for a new-build? This home offers so much more vs. a builder's spec home: significantly lower property taxes, huge 11,979SF lot, all window coverings including plantation shutters, updated paint, whole house humidifier & UV system. Walk-out finished basement with an impressive custom bar features seating for 7 at the leathered granite countertop. The professionally designed space includes a wine/beverage fridge and built-in media center for a high-end experience for entertaining or guests. Note the multi-use enormous basement bedroom/office/gameroom. A Farmhouse sink & huge walk-in pantry, plus other kitchen notables: large Silestone island, SS appliances, 42" cabinets, gas cooktop, double ovens and the space extends to an eat-in dining nook with access to a covered deck. The open floorplan allows the kitchen to flow into the light, bright & airy main living area. Panoramic & unparalleled views of Pikes Peak and the Front Range! Main floor bonus room is a perfect work-out space or office. New & unique features: exterior paint 2021, Astroturf in backyard, tinted sliding glass doors on the main level, 7-ft doors and wired speaker system in the living room. Huge primary bedroom & sitting rm - note the large picture windows for more sweeping views! Convenient main floor laundry & mudroom. With a one-of-a-kind location, this home faces the Rhyolite Butte hillside with no neighbors in front/behind - green space on 3 sides for privacy. Professionally landscaped & expansive outdoor living. For those with an active lifestyle, this pool community features walking & biking trails. Tara's Ridge is a close-knit subdivision within Crystal Valley Ranch.
Location
State CO
County Douglas
Rooms
Basement Daylight, Exterior Entry, Finished, Full, Walk-Out Access
Main Level Bedrooms 3
Interior
Interior Features Built-in Features, Ceiling Fan(s), Eat-in Kitchen, Entrance Foyer, Five Piece Bath, High Ceilings, Kitchen Island, Open Floorplan, Pantry, Primary Suite, Radon Mitigation System, Smoke Free, Walk-In Closet(s)
Heating Forced Air, Natural Gas
Cooling Central Air
Flooring Carpet, Tile, Wood
Fireplaces Number 2
Fireplaces Type Basement, Great Room
Fireplace Y
Appliance Bar Fridge, Convection Oven, Cooktop, Dishwasher, Disposal, Dryer, Humidifier, Microwave, Oven, Range, Refrigerator, Sump Pump, Washer, Wine Cooler
Exterior
Exterior Feature Lighting, Private Yard, Rain Gutters
Garage Exterior Access Door, Lighted, Oversized
Garage Spaces 3.0
Fence Partial
Utilities Available Electricity Connected, Natural Gas Connected
View Mountain(s), Plains
Roof Type Composition
Total Parking Spaces 3
Garage Yes
Building
Lot Description Landscaped, Master Planned, Open Space, Sprinklers In Front, Sprinklers In Rear
Foundation Slab
Sewer Public Sewer
Water Public
Level or Stories One
Structure Type Frame
Schools
Elementary Schools South Ridge
Middle Schools Mesa
High Schools Douglas County
School District Douglas Re-1
Others
Senior Community No
Ownership Individual
Acceptable Financing 1031 Exchange, Cash, Conventional, FHA, Jumbo, VA Loan
Listing Terms 1031 Exchange, Cash, Conventional, FHA, Jumbo, VA Loan
Special Listing Condition None
Pets Description Yes
Read Less Info
Want to know what your home might be worth? Contact us for a FREE valuation!

Our team is ready to help you sell your home for the highest possible price ASAP

© 2024 METROLIST, INC., DBA RECOLORADO® – All Rights Reserved
6455 S. Yosemite St., Suite 500 Greenwood Village, CO 80111 USA
Bought with INCO Property Management & Sales

Contact me for a no-obligation consultation on how you can achieve your goals!







