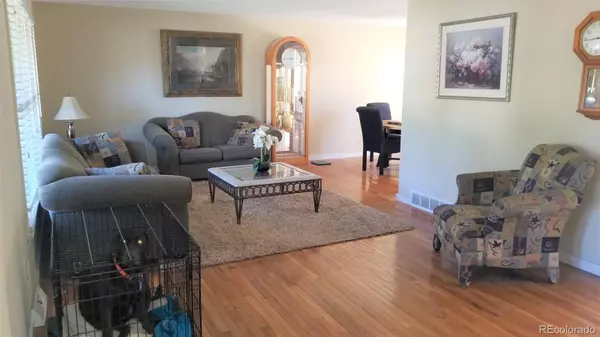$500,000
$529,900
5.6%For more information regarding the value of a property, please contact us for a free consultation.
4 Beds
3 Baths
2,427 SqFt
SOLD DATE : 03/08/2023
Key Details
Sold Price $500,000
Property Type Single Family Home
Sub Type Single Family Residence
Listing Status Sold
Purchase Type For Sale
Square Footage 2,427 sqft
Price per Sqft $206
Subdivision Crestridge
MLS Listing ID 7461026
Sold Date 03/08/23
Style Contemporary
Bedrooms 4
Full Baths 1
Half Baths 1
Three Quarter Bath 1
HOA Y/N No
Abv Grd Liv Area 1,752
Originating Board recolorado
Year Built 1977
Annual Tax Amount $1,789
Tax Year 2021
Lot Size 9,147 Sqft
Acres 0.21
Property Description
Welcome Home! Lovely Crestridge Bill Wall Homes 4-Level On Premium Lot Backing To Open Area In Quiet Cul-de-sac Location! Full Brick Rap, Anderson Dual Pane Windows, Covered Front Porch & Large Rear Patio, All The Solid Bill Wall Homes Features Along w/Custom Upgrades Thru-out Carefully Chosen & Installed By Custom Contractor And Long Time Owner! Many Upgrades Completed in the Past 3 years Include: New Upgraded Roof & Gutters, New High Efficiency Furnace/AC & Whole House Fan, Beautiful Upgraded 40 Inch Cabs, Granite Countering, Custom Sink/Faucet, Stainless Appliances, Extensive Hardwood & Pergo Engineered Wood Flooring, Lovely Custom Bath Upgrades Thru-out w/Whirlpool Tub & High-end Kohler Fixtures, Upgraded Lighting & Electrical, Brand New Side-lighted Front Entry Door, Large Family Room w/ Full Brick Fireplace & Buck Stove Insert w/Blower For Efficient Heating, Spacious Master Suite, Full Finished Basement w/Brand New Carpeting, Newer Gas Water Heater, New Insulated Garage Doors In Oversized Garage w/ Work Area & Rear Service Door, Large Custom Storage Shed & Dog Run, Auto Sprinkler System, New Screens All Around.
Wonderful South Area Location w/Short Walk To Nearby Light-rail, Shopping & Crestridge Community Park Just Down The Block! Hurry To See!
Location
State CO
County Arapahoe
Zoning R1
Rooms
Basement Bath/Stubbed, Daylight, Finished
Interior
Interior Features Ceiling Fan(s), Eat-in Kitchen, Granite Counters, High Speed Internet, Jet Action Tub, Open Floorplan, Smoke Free, Solid Surface Counters
Heating Forced Air, Natural Gas
Cooling Air Conditioning-Room, Attic Fan, Central Air
Flooring Carpet, Laminate, Tile, Wood
Fireplaces Number 1
Fireplaces Type Circulating, Family Room, Insert, Wood Burning Stove
Fireplace Y
Appliance Dishwasher, Disposal, Gas Water Heater, Microwave, Oven, Range, Refrigerator, Self Cleaning Oven
Exterior
Exterior Feature Dog Run, Lighting, Private Yard, Rain Gutters
Garage Spaces 2.0
Fence Full
Utilities Available Cable Available, Electricity Connected, Internet Access (Wired), Natural Gas Connected, Phone Available
Roof Type Architecural Shingle
Total Parking Spaces 2
Garage Yes
Building
Lot Description Cul-De-Sac, Irrigated, Landscaped, Near Public Transit, Open Space, Sprinklers In Front, Sprinklers In Rear
Foundation Concrete Perimeter
Sewer Public Sewer
Water Public
Level or Stories Three Or More
Structure Type Brick, Wood Siding
Schools
Elementary Schools Dartmouth
Middle Schools Columbia
High Schools Rangeview
School District Adams-Arapahoe 28J
Others
Senior Community No
Ownership Individual
Acceptable Financing Cash, Conventional, FHA, VA Loan
Listing Terms Cash, Conventional, FHA, VA Loan
Special Listing Condition None
Read Less Info
Want to know what your home might be worth? Contact us for a FREE valuation!

Our team is ready to help you sell your home for the highest possible price ASAP

© 2024 METROLIST, INC., DBA RECOLORADO® – All Rights Reserved
6455 S. Yosemite St., Suite 500 Greenwood Village, CO 80111 USA
Bought with Key Real Estate Group LLC

Contact me for a no-obligation consultation on how you can achieve your goals!







