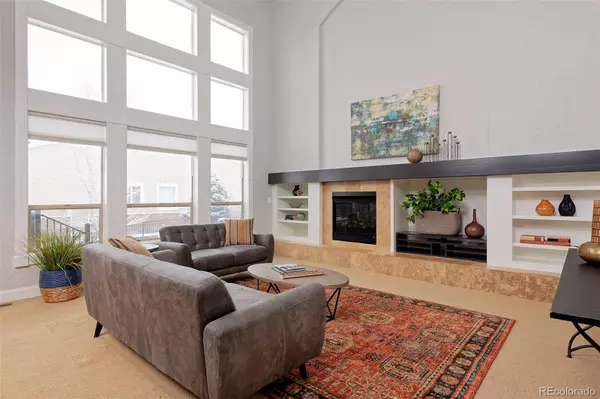$875,000
$875,000
For more information regarding the value of a property, please contact us for a free consultation.
5 Beds
4 Baths
3,405 SqFt
SOLD DATE : 03/09/2023
Key Details
Sold Price $875,000
Property Type Single Family Home
Sub Type Single Family Residence
Listing Status Sold
Purchase Type For Sale
Square Footage 3,405 sqft
Price per Sqft $256
Subdivision Blackstone Country Club
MLS Listing ID 3480959
Sold Date 03/09/23
Style Contemporary
Bedrooms 5
Full Baths 3
Condo Fees $165
HOA Fees $55/qua
HOA Y/N Yes
Abv Grd Liv Area 3,405
Originating Board recolorado
Year Built 2007
Annual Tax Amount $6,995
Tax Year 2021
Lot Size 10,018 Sqft
Acres 0.23
Property Description
Beautiful Semi-Custom Blackstone Country Club Home with Views of the Golf Course! Generously updated home includes a massive Gourmet Kitchen with large Granite Island, gorgeous hardwood floors, and a Brand-New Deck with Outdoor Kitchen making entertaining a dream. Inviting from the curb and throughout - you are welcomed into the entry with soaring ceiling, living room and dining room and off to the right a beautiful office with custom built-ins and desk. Next, Kitchen and Family Room are quite the Grand Room, bright and cozy all at the same time. Kitchen boasts newer appliances, granite countertops, butler pantry, an abundance of cabinets, envious island and eat-in dining area overlooking the magical back patio. Main floor includes a 5th bedroom, massive walk-in closet and sliding glass doors to the backyard - can be used as a bedroom, 2nd office, parlor, fitness room, let your imagination run wild. Retreat to an enormous primary suite with a sitting room, grand walk-in closet, and tranquil 5-piece bathroom. Second floor includes a large ensuite bedroom and bathroom and two additional bedrooms with a shared bathroom. Unfinished basement with limitless possibilities. Blackstone Country Club is just up the road and is breathtaking and grand. Amenity Rich Clubhouse includes fitness center, pool, water slide, tennis and pickleball courts, stately fireplaces and stone accents, restaurant and bar and many conference and event rooms. The Country Club offers a range of golf and social memberships. A vacation at home. Check out our 3D Tour - https://bit.ly/7750SBlackstonePkwy-3DTour
Location
State CO
County Arapahoe
Rooms
Basement Partial, Unfinished
Main Level Bedrooms 1
Interior
Interior Features Built-in Features, Ceiling Fan(s), Eat-in Kitchen, Five Piece Bath, High Speed Internet, Kitchen Island, Open Floorplan, Primary Suite, Walk-In Closet(s)
Heating Forced Air
Cooling Central Air
Flooring Carpet, Tile, Wood
Fireplaces Number 1
Fireplaces Type Family Room, Gas, Gas Log
Fireplace Y
Appliance Bar Fridge, Cooktop, Dishwasher, Disposal, Double Oven, Humidifier, Microwave, Refrigerator, Water Purifier, Water Softener
Exterior
Exterior Feature Gas Valve, Lighting, Private Yard
Garage Spaces 3.0
Fence Full
Pool Outdoor Pool
Utilities Available Cable Available, Electricity Connected, Natural Gas Connected
View Golf Course
Roof Type Concrete
Total Parking Spaces 3
Garage Yes
Building
Lot Description Corner Lot, Landscaped, Sprinklers In Front, Sprinklers In Rear
Sewer Public Sewer
Water Public
Level or Stories Two
Structure Type Brick, Stucco
Schools
Elementary Schools Black Forest Hills
Middle Schools Fox Ridge
High Schools Cherokee Trail
School District Cherry Creek 5
Others
Senior Community No
Ownership Individual
Acceptable Financing Cash, Conventional, Jumbo
Listing Terms Cash, Conventional, Jumbo
Special Listing Condition None
Read Less Info
Want to know what your home might be worth? Contact us for a FREE valuation!

Our team is ready to help you sell your home for the highest possible price ASAP

© 2024 METROLIST, INC., DBA RECOLORADO® – All Rights Reserved
6455 S. Yosemite St., Suite 500 Greenwood Village, CO 80111 USA
Bought with RE/MAX Professionals

Contact me for a no-obligation consultation on how you can achieve your goals!







