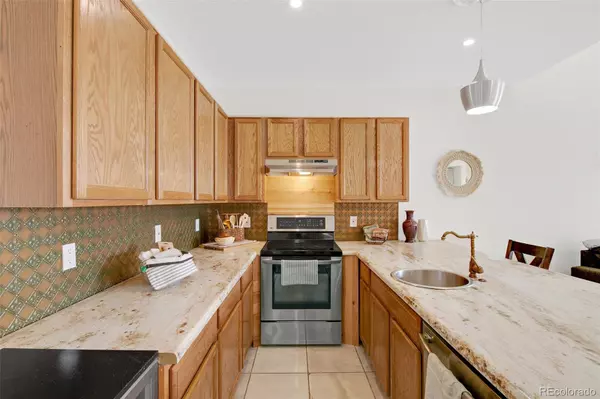$388,000
$379,450
2.3%For more information regarding the value of a property, please contact us for a free consultation.
2 Beds
2 Baths
1,422 SqFt
SOLD DATE : 03/10/2023
Key Details
Sold Price $388,000
Property Type Condo
Sub Type Condominium
Listing Status Sold
Purchase Type For Sale
Square Footage 1,422 sqft
Price per Sqft $272
Subdivision Colony At Cherry Creek
MLS Listing ID 2049975
Sold Date 03/10/23
Style Urban Contemporary
Bedrooms 2
Full Baths 2
Condo Fees $305
HOA Fees $305/mo
HOA Y/N Yes
Abv Grd Liv Area 1,422
Originating Board recolorado
Year Built 2004
Annual Tax Amount $2,429
Tax Year 2021
Property Description
The Colony at Cherry Creek Condos Unit #11. Discover this elegantly styled condo w/ community pool, vaulted ceilings boasting abundant natural light. This 2-bed & 2-bath condo has 1,422 sqft offers light & bright laminate wood floors, gas fireplace, and formal dining area. Open kitchen for cooking with friends, space enhancing refrigerator, and bar style seating area. The primary bedroom w/ bath has a walk-in closet and opens to a generous loft area for an exclusive entertain room. Must see unique & stylish bathroom updates! Captivating light fixtures, newer ceiling fans, & fresh paint throughout from the ceiling to the roofline. Secluded walkout front porch area w/ sweeping views. Oh by the way, this condo is located in Cherry Creek School District. Stacked washer & Dryer, and deep freezer are included with the sale. Contact your real estate professions as Team Sato at HomeSmart for a private tour of this beautifully styled & move-in ready home!
Location
State CO
County Arapahoe
Rooms
Main Level Bedrooms 1
Interior
Interior Features Ceiling Fan(s), High Ceilings, Primary Suite, Walk-In Closet(s)
Heating Forced Air
Cooling Central Air
Flooring Laminate
Fireplaces Number 1
Fireplaces Type Gas
Fireplace Y
Appliance Dishwasher, Dryer, Freezer, Oven, Range Hood, Refrigerator, Washer
Exterior
Exterior Feature Balcony
Pool Outdoor Pool
Utilities Available Electricity Connected, Natural Gas Connected
Roof Type Architecural Shingle
Garage No
Building
Lot Description Landscaped
Foundation Concrete Perimeter
Sewer Public Sewer
Water Public
Level or Stories Two
Structure Type Brick, Frame, Wood Siding
Schools
Elementary Schools Red Hawk Ridge
Middle Schools Liberty
High Schools Grandview
School District Cherry Creek 5
Others
Senior Community No
Ownership Corporation/Trust
Acceptable Financing Cash, Conventional, FHA, VA Loan
Listing Terms Cash, Conventional, FHA, VA Loan
Special Listing Condition None
Read Less Info
Want to know what your home might be worth? Contact us for a FREE valuation!

Our team is ready to help you sell your home for the highest possible price ASAP

© 2024 METROLIST, INC., DBA RECOLORADO® – All Rights Reserved
6455 S. Yosemite St., Suite 500 Greenwood Village, CO 80111 USA
Bought with NON MLS PARTICIPANT

Contact me for a no-obligation consultation on how you can achieve your goals!







