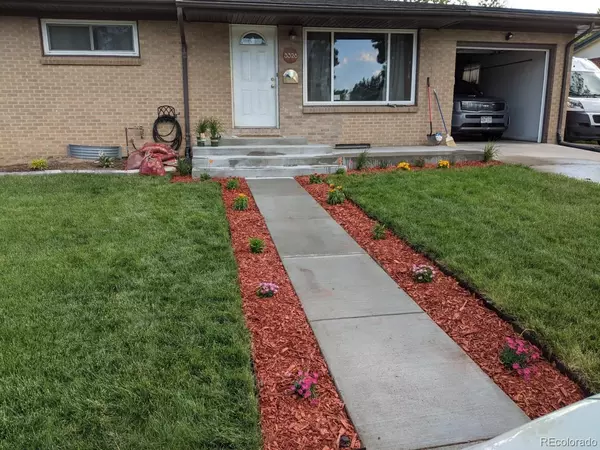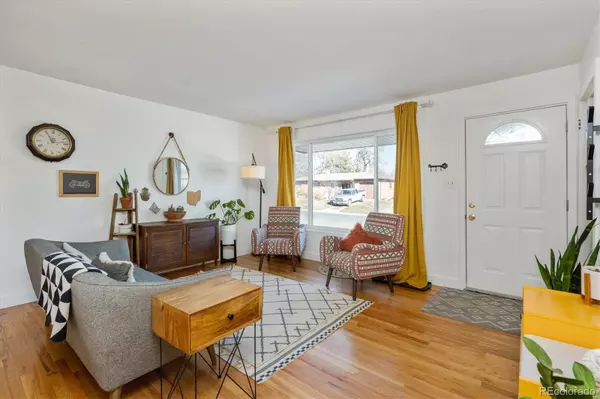$599,000
$599,000
For more information regarding the value of a property, please contact us for a free consultation.
4 Beds
2 Baths
1,857 SqFt
SOLD DATE : 03/11/2023
Key Details
Sold Price $599,000
Property Type Single Family Home
Sub Type Single Family Residence
Listing Status Sold
Purchase Type For Sale
Square Footage 1,857 sqft
Price per Sqft $322
Subdivision Centennial Acres
MLS Listing ID 7355962
Sold Date 03/11/23
Style Traditional
Bedrooms 4
Full Baths 1
Three Quarter Bath 1
HOA Y/N No
Abv Grd Liv Area 1,161
Originating Board recolorado
Year Built 1957
Annual Tax Amount $3,228
Tax Year 2021
Lot Size 9,147 Sqft
Acres 0.21
Property Description
Wonderful brick ranch minutes to Downtown Littleton! Extensive hardwood floors on the main level. Remodeled from top to bottom! Opened kitchen with quartz counters, stylish white cabinets, farm sink and stainless appliances including gas range with hood. Perfect for entertaining. Family room with huge window floods the home with natural light. Replacement windows and newer light fixtures throughout. Spacious primary bedroom with updated ensuite bath featuring subway tile, glass shower surround and sleek double sink vanity. Two large secondary bedrooms round out the first floor with beautifully remodeled full bath. Opened staircase to the lower level with metal railing lending to the theme of the open floor plan. A gorgeous finished basement adds tons of living space that includes an open great room, non-conforming 4th bedroom/office, bonus room and more than ample storage. 9,235 square foot lot. The backyard has all space you need for BBQ's during the summer or relaxing and enjoying the privacy with covered patio and areas perfect for games, gardening and relaxing. 1-car attached garage and RV parking. Incredible location! Close to downtown Littleton, light rail, fabulous restaurants and shopping, entertainment (Husdon Gardens) and parks and trails/Platte River. Easy access to downtown Denver and the mountains. This is Colorado living at its best!
Location
State CO
County Arapahoe
Rooms
Basement Finished, Full, Interior Entry
Main Level Bedrooms 3
Interior
Interior Features Ceiling Fan(s), Eat-in Kitchen, Kitchen Island, Open Floorplan, Primary Suite, Quartz Counters
Heating Forced Air, Natural Gas
Cooling Air Conditioning-Room
Flooring Carpet, Tile, Wood
Fireplace N
Appliance Dishwasher, Microwave, Oven, Range Hood, Refrigerator
Exterior
Exterior Feature Garden, Private Yard
Garage Concrete, Exterior Access Door
Garage Spaces 1.0
Fence Full
Roof Type Composition
Total Parking Spaces 2
Garage Yes
Building
Lot Description Near Public Transit
Sewer Public Sewer
Level or Stories One
Structure Type Brick, Frame
Schools
Elementary Schools Centennial Academy Of Fine Arts
Middle Schools Goddard
High Schools Littleton
School District Littleton 6
Others
Senior Community No
Ownership Individual
Acceptable Financing Cash, Conventional, FHA, VA Loan
Listing Terms Cash, Conventional, FHA, VA Loan
Special Listing Condition None
Read Less Info
Want to know what your home might be worth? Contact us for a FREE valuation!

Our team is ready to help you sell your home for the highest possible price ASAP

© 2024 METROLIST, INC., DBA RECOLORADO® – All Rights Reserved
6455 S. Yosemite St., Suite 500 Greenwood Village, CO 80111 USA
Bought with Your Castle Real Estate Inc

Contact me for a no-obligation consultation on how you can achieve your goals!







