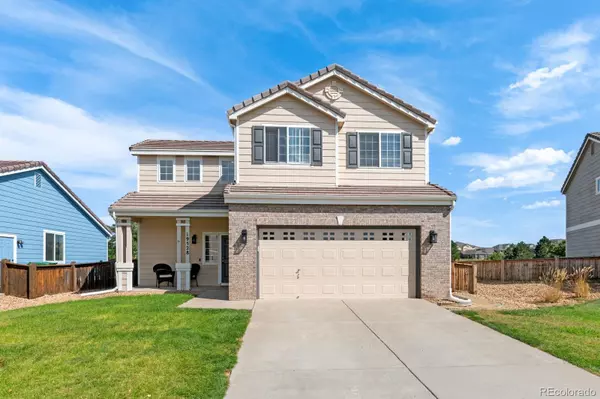$503,000
$499,900
0.6%For more information regarding the value of a property, please contact us for a free consultation.
3 Beds
3 Baths
1,406 SqFt
SOLD DATE : 03/17/2023
Key Details
Sold Price $503,000
Property Type Single Family Home
Sub Type Single Family Residence
Listing Status Sold
Purchase Type For Sale
Square Footage 1,406 sqft
Price per Sqft $357
Subdivision Singletree
MLS Listing ID 7384534
Sold Date 03/17/23
Bedrooms 3
Full Baths 2
Half Baths 1
Condo Fees $55
HOA Fees $55/mo
HOA Y/N Yes
Abv Grd Liv Area 1,406
Originating Board recolorado
Year Built 2003
Annual Tax Amount $3,741
Tax Year 2021
Lot Size 6,098 Sqft
Acres 0.14
Property Description
***Pride of ownership shines throughout this 3 bedroom, 3 bathroom 2-story Singletree home. Upon entering your new home, you will be impressed with the open floorplan and the natural light which floods the space (enhanced by the new carpet and paint throughout the home). The living room calls you to settle in, relax and read a book after a long day next to the dual-sided fireplace. Or, get ready to enjoy a game night, stretching out in the family room while enjoying the laughs and giggles of family and friends. Cooking in this eat-in kitchen will be a gourmets' dream with durable countertops, sleek appliances, and spacious cabinets. The dining area is adjacent to the kitchen, so preparing and serving meals will be a dream. The elegant primary bedroom has an en suite bathroom with dual vanity and a walk-in closet. The fenced-in backyard has a beautiful patio space where you can enjoy a barbecue or a morning coffee, and backs to open green space and Singletree Park. You are less than 10 minutes from grocery stores, restaurants, Pena Blvd, and E-470. Plus, you are minutes from family entertainment at the Gaylord Event Center, Central Park/Northfield Shopping, Southlands, and even Downtown Denver/DTC. Perfectly sized for small and growing families, and would also make a great addition to any real estate investment portfolio.
Location
State CO
County Adams
Interior
Interior Features Ceiling Fan(s), Eat-in Kitchen, Entrance Foyer, High Ceilings, High Speed Internet, Laminate Counters, Open Floorplan, Pantry, Smoke Free, Vaulted Ceiling(s), Walk-In Closet(s)
Heating Forced Air
Cooling Central Air
Flooring Carpet, Tile, Vinyl, Wood
Fireplaces Number 1
Fireplaces Type Family Room, Gas
Fireplace Y
Appliance Cooktop, Dishwasher, Disposal, Dryer, Gas Water Heater, Microwave, Oven, Refrigerator, Self Cleaning Oven, Washer
Exterior
Garage Spaces 2.0
Utilities Available Cable Available, Electricity Available, Electricity Connected
Roof Type Concrete
Total Parking Spaces 2
Garage Yes
Building
Sewer Public Sewer
Water Public
Level or Stories Two
Structure Type Frame, Wood Siding
Schools
Elementary Schools Waller
Middle Schools Noel Community Arts School
High Schools Kipp Denver Collegiate High School
School District Denver 1
Others
Senior Community No
Ownership Individual
Acceptable Financing Cash, Conventional, FHA, VA Loan
Listing Terms Cash, Conventional, FHA, VA Loan
Special Listing Condition None
Read Less Info
Want to know what your home might be worth? Contact us for a FREE valuation!

Our team is ready to help you sell your home for the highest possible price ASAP

© 2024 METROLIST, INC., DBA RECOLORADO® – All Rights Reserved
6455 S. Yosemite St., Suite 500 Greenwood Village, CO 80111 USA
Bought with The Impact Realty

Contact me for a no-obligation consultation on how you can achieve your goals!







