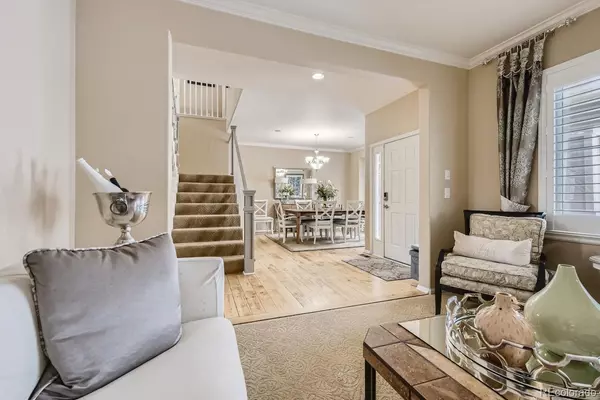$799,950
$799,950
For more information regarding the value of a property, please contact us for a free consultation.
5 Beds
4 Baths
4,114 SqFt
SOLD DATE : 03/20/2023
Key Details
Sold Price $799,950
Property Type Single Family Home
Sub Type Single Family Residence
Listing Status Sold
Purchase Type For Sale
Square Footage 4,114 sqft
Price per Sqft $194
Subdivision Sorrel Ranch
MLS Listing ID 7354219
Sold Date 03/20/23
Bedrooms 5
Full Baths 2
Half Baths 1
Three Quarter Bath 1
Condo Fees $112
HOA Fees $112/mo
HOA Y/N Yes
Abv Grd Liv Area 2,905
Originating Board recolorado
Year Built 2005
Annual Tax Amount $4,602
Tax Year 2021
Lot Size 7,840 Sqft
Acres 0.18
Property Description
Get ready to fall in love with this gorgeous former model home with all the upgrades and custom features you would expect! Characterized by breathtaking vaulted ceilings and floor to ceiling custom woodwork showcasing the warm fireplace. Grand open floor plan, Gourmet kitchen with top of the line appliances, including a built in Wine fridge! The main floor Study offers a private space to work from home anytime! Luxurious and spacious Primary suite with coffered ceiling, large walk-in closet, connected to a lovely 5-piece bathroom with cozy soaking tub! Featuring a fully finished basement with an additional living space or pool table room connected to a full Kitchenette with wet bar, a large spare bedroom and spa like ¾ bathroom, and even a Bonus Den or Craft room. And don’t forget the custom Home Theater tucked in the corner with step up theater seating and full 7.1 surround sound built in! The meticulously maintained backyard has it all, walk out to the spacious covered patio that inspires the perfect setting for entertainment and relaxation! A built in Firepit and water feature, yard and garden area, and even a mini basketball court! Minutes away from the Southlands Mall with great shops and restaurants! Walk to the community Pool and Park around the corner, and even the highly sought after Cherry Creek Schools are within walking distance! And now featuring the recently opened Aurora Rec Center right up the street as well. Your dream home awaits! Welcome Home!
Location
State CO
County Arapahoe
Rooms
Basement Finished, Full, Sump Pump
Interior
Interior Features Audio/Video Controls, Breakfast Nook, Ceiling Fan(s), Central Vacuum, Eat-in Kitchen, Five Piece Bath, Granite Counters, High Ceilings, High Speed Internet, Kitchen Island, Open Floorplan, Primary Suite, Smoke Free, Solid Surface Counters, Sound System, Vaulted Ceiling(s), Walk-In Closet(s), Wet Bar
Heating Forced Air
Cooling Central Air
Flooring Carpet, Tile, Wood
Fireplaces Number 1
Fireplaces Type Family Room
Equipment Home Theater
Fireplace Y
Appliance Bar Fridge, Cooktop, Dishwasher, Disposal, Double Oven, Dryer, Microwave, Refrigerator, Sump Pump, Tankless Water Heater, Wine Cooler
Exterior
Exterior Feature Fire Pit, Garden, Gas Valve, Lighting, Private Yard, Water Feature
Garage Spaces 2.0
Fence Full
Utilities Available Cable Available, Electricity Connected, Natural Gas Connected, Phone Available
Roof Type Concrete
Total Parking Spaces 4
Garage Yes
Building
Lot Description Corner Lot, Level
Sewer Public Sewer
Water Public
Level or Stories Two
Structure Type Brick, Cement Siding, Frame
Schools
Elementary Schools Buffalo Trail
Middle Schools Infinity
High Schools Cherokee Trail
School District Cherry Creek 5
Others
Senior Community No
Ownership Individual
Acceptable Financing Cash, Conventional, FHA, VA Loan
Listing Terms Cash, Conventional, FHA, VA Loan
Special Listing Condition None
Read Less Info
Want to know what your home might be worth? Contact us for a FREE valuation!

Our team is ready to help you sell your home for the highest possible price ASAP

© 2024 METROLIST, INC., DBA RECOLORADO® – All Rights Reserved
6455 S. Yosemite St., Suite 500 Greenwood Village, CO 80111 USA
Bought with WESTSTAR MANAGEMENT CORP

Contact me for a no-obligation consultation on how you can achieve your goals!







