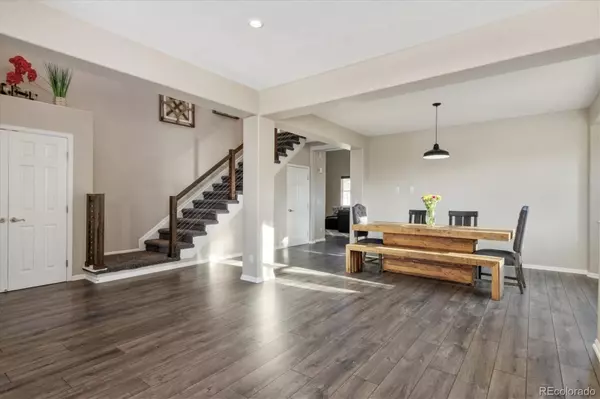$929,895
$950,000
2.1%For more information regarding the value of a property, please contact us for a free consultation.
5 Beds
4 Baths
3,910 SqFt
SOLD DATE : 03/27/2023
Key Details
Sold Price $929,895
Property Type Single Family Home
Sub Type Single Family Residence
Listing Status Sold
Purchase Type For Sale
Square Footage 3,910 sqft
Price per Sqft $237
Subdivision Saddle Rock
MLS Listing ID 4059768
Sold Date 03/27/23
Bedrooms 5
Full Baths 1
Three Quarter Bath 2
Condo Fees $110
HOA Fees $9
HOA Y/N Yes
Abv Grd Liv Area 2,960
Originating Board recolorado
Year Built 2005
Annual Tax Amount $4,149
Tax Year 2021
Lot Size 0.310 Acres
Acres 0.31
Property Description
Located in one of the most desirable, quiet neighborhoods, welcome to your new home in Saddle Rock! When you walk in you will truly say WOW! This beautifully transformed, meticulously kept, 5 bedroom, 4 bath home is truly a crown jewel. The open and bright floor plan allows spacious living, perfect for the entertainer. Large, vaulted ceilings, recessed lighting, finished basement with a multi-purpose room, home office, Tesla charging station and all new flooring throughout this home. You can't go wrong with the beautifully appointed updated kitchen featuring marble counter tops, NEW sleek stainless-steel appliances and refinished cabinets that open to a cozy living room perfect for entertaining. The large backyard features a new two story deck, artificial turf including a putting green and in ground trampoline that will surely give you resort style living right in your own backyard. The garage has been outfitted as well with custom cabinets and upgraded flooring. This charming and coveted neighborhood offers beautifully maintained grounds, Saddle Rock Golf Course and is in the Cherry Creek School District! Please check out our virtual tour! https://www.zillow.com/view-imx/7ab4d96b-e2cc-4d60-9058-c32b6b00627b?setAttribution=mls&wl=true&initialViewType=pano&utm_source=dashboard
Location
State CO
County Arapahoe
Rooms
Basement Bath/Stubbed, Finished, Sump Pump
Interior
Interior Features Ceiling Fan(s), Eat-in Kitchen, High Ceilings, High Speed Internet, Kitchen Island, Marble Counters, Open Floorplan, Primary Suite, Radon Mitigation System, Hot Tub, Vaulted Ceiling(s), Walk-In Closet(s)
Heating Forced Air
Cooling Central Air
Flooring Carpet, Wood
Fireplaces Number 1
Fireplaces Type Family Room
Fireplace Y
Appliance Cooktop, Dishwasher, Disposal, Dryer, Freezer, Microwave, Oven, Refrigerator, Self Cleaning Oven, Sump Pump, Washer
Exterior
Exterior Feature Balcony, Garden, Lighting, Playground, Private Yard, Spa/Hot Tub
Parking Features Concrete, Electric Vehicle Charging Station(s), Finished, Floor Coating, Lighted
Garage Spaces 3.0
Fence Full
View City, Mountain(s)
Roof Type Other, Unknown
Total Parking Spaces 3
Garage Yes
Building
Lot Description Corner Lot, Cul-De-Sac, Level
Sewer Community Sewer
Level or Stories Two
Structure Type Brick, Concrete, Frame, Rock, Wood Siding
Schools
Elementary Schools Creekside
Middle Schools Liberty
High Schools Grandview
School District Cherry Creek 5
Others
Senior Community No
Ownership Individual
Acceptable Financing Cash, Conventional, FHA, Jumbo
Listing Terms Cash, Conventional, FHA, Jumbo
Special Listing Condition None
Read Less Info
Want to know what your home might be worth? Contact us for a FREE valuation!

Our team is ready to help you sell your home for the highest possible price ASAP

© 2025 METROLIST, INC., DBA RECOLORADO® – All Rights Reserved
6455 S. Yosemite St., Suite 500 Greenwood Village, CO 80111 USA
Bought with Compass - Denver
Contact me for a no-obligation consultation on how you can achieve your goals!







