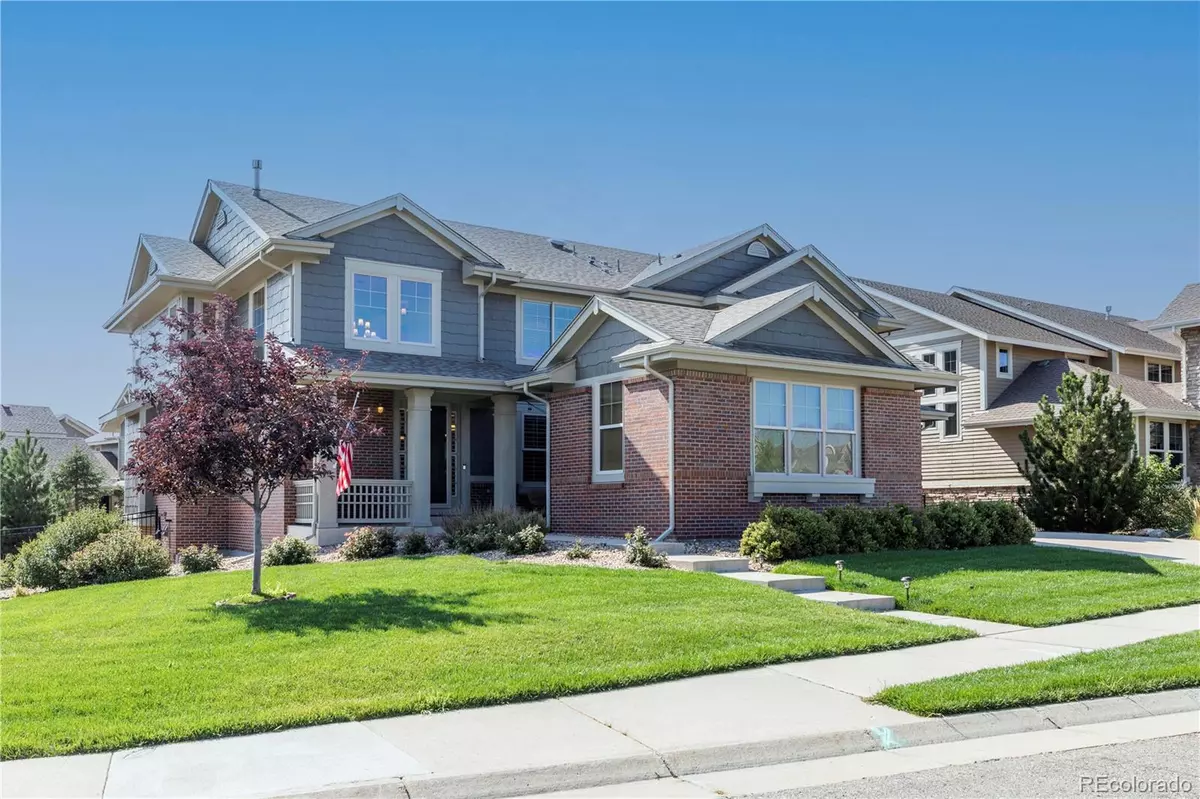$915,000
$929,900
1.6%For more information regarding the value of a property, please contact us for a free consultation.
4 Beds
4 Baths
3,837 SqFt
SOLD DATE : 03/31/2023
Key Details
Sold Price $915,000
Property Type Single Family Home
Sub Type Single Family Residence
Listing Status Sold
Purchase Type For Sale
Square Footage 3,837 sqft
Price per Sqft $238
Subdivision Blackstone Country Club
MLS Listing ID 5315146
Sold Date 03/31/23
Bedrooms 4
Full Baths 3
Half Baths 1
Condo Fees $165
HOA Fees $55/qua
HOA Y/N Yes
Abv Grd Liv Area 3,837
Originating Board recolorado
Year Built 2007
Annual Tax Amount $6,670
Tax Year 2021
Lot Size 10,890 Sqft
Acres 0.25
Property Description
Welcome home to this former Ryland Executive model home in Blackstone, situated on a corner lot! Enter the home next to the private heated patio and you are greeted immediately by the sprawling spiral staircase. Continue into the spacious family room and kitchen area, which are an entertainer's dream! The kitchen, complete with two islands and a hearth, continues to flow right into the dining room and onto the back patio, making it a fantastic spot for hosting others. The main floor also includes a tiled office space and a half bath. Upstairs you will find a sizeable loft, three generous bedrooms with two bathrooms, the laundry room, and the master suite, which includes his and her closet spaces in addition to the large master bathroom. The unfinished basement provides an additional 1,700 square feet of space, providing a future owner multiple options. In addition to the private patio space in the front of the home, there is also a generous sized covered back deck, a perfect place to unwind after a long day as you listen to the backyard waterfall and watch as golfers go by on the 4th hole at Blackstone Country Club. Additional upgrades include solid core interior doors, separate thermostats for the upstairs and downstairs, each with their own furnace and A/C units, as well as two hot water heaters complete with a hot water circulation pump. Private lots and upgraded homes like this one are a rarity in Blackstone, so make sure you don't miss out! Be sure to check out the walkthrough video as well.
Location
State CO
County Arapahoe
Rooms
Basement Full, Interior Entry
Interior
Heating Forced Air
Cooling Central Air
Fireplaces Number 3
Fireplace Y
Appliance Dishwasher, Dryer, Gas Water Heater, Microwave, Oven, Range, Range Hood, Refrigerator, Washer
Exterior
Garage Spaces 3.0
Roof Type Composition
Total Parking Spaces 3
Garage Yes
Building
Lot Description Level
Sewer Public Sewer
Water Public
Level or Stories Two
Structure Type Brick, Frame, Wood Siding
Schools
Elementary Schools Pine Ridge
Middle Schools Fox Ridge
High Schools Cherokee Trail
School District Cherry Creek 5
Others
Senior Community No
Ownership Individual
Acceptable Financing Cash, Conventional, FHA, VA Loan
Listing Terms Cash, Conventional, FHA, VA Loan
Special Listing Condition None
Read Less Info
Want to know what your home might be worth? Contact us for a FREE valuation!

Our team is ready to help you sell your home for the highest possible price ASAP

© 2024 METROLIST, INC., DBA RECOLORADO® – All Rights Reserved
6455 S. Yosemite St., Suite 500 Greenwood Village, CO 80111 USA
Bought with Resident Realty North Metro LLC

Contact me for a no-obligation consultation on how you can achieve your goals!







