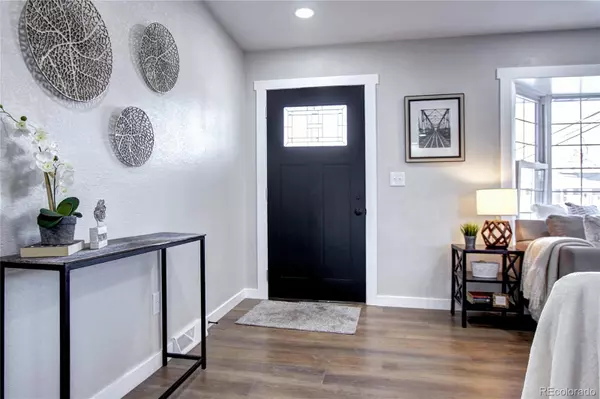$740,000
$740,000
For more information regarding the value of a property, please contact us for a free consultation.
5 Beds
3 Baths
2,122 SqFt
SOLD DATE : 04/03/2023
Key Details
Sold Price $740,000
Property Type Single Family Home
Sub Type Single Family Residence
Listing Status Sold
Purchase Type For Sale
Square Footage 2,122 sqft
Price per Sqft $348
Subdivision Virginia Vale
MLS Listing ID 6992572
Sold Date 04/03/23
Style Contemporary
Bedrooms 5
Full Baths 1
Three Quarter Bath 2
HOA Y/N No
Abv Grd Liv Area 1,136
Originating Board recolorado
Year Built 1960
Annual Tax Amount $1,820
Tax Year 2021
Lot Size 7,840 Sqft
Acres 0.18
Property Description
Absolutely beautiful fully redesigned and remodeled mid century ranch in coveted Virginia Vale. Walking in the front door you will love the wide open design of the living/dining/kitchen spaces. Also on the main level are 3 spacious bedrooms including a wonderful primary suite while 2 fully redesigned new baths round out this level. New custom iron railings surround the wide staircase leading to the smartly remodeled and customized lower level. Here you will find a huge family room, a third new bathroom, another bedroom, study and laundry/utility room with a great seasonal closet. The exterior boasts a large covered back patio, a large storage shed, attached 1 car garage and a wonderful yard where all that is missing is sod (where we have a bid to complete for you, call for details). All systems have been updated including electrical with a new service panel, plumbing, HVAC with new furnace and central air. High end features throughout include 42 inch white shaker cabinets, slab granite countertops, all new wide plank engineered wood flooring, custom tiles, carpeting, doors, trim, baseboards lighting and plumbing fixtures. The location is perfectly situated to access Cherry Creek north, downtown, shopping and so much more. This neighborhood is selling super fast so don't wait!!
*$2500 landscaping allowance or sod to be installed in spring. If buyer uses sellers preferred Lender, they will get $2500 towards closing costs. Lender is a licensed loan officer in the state of Colorado and related to seller.*
Location
State CO
County Denver
Zoning S-SU-D
Rooms
Basement Full
Main Level Bedrooms 3
Interior
Interior Features Built-in Features, Granite Counters, Open Floorplan, Primary Suite
Heating Forced Air
Cooling Central Air
Flooring Carpet, Laminate, Tile
Fireplace N
Appliance Dishwasher, Disposal, Oven, Range, Range Hood, Refrigerator
Laundry In Unit
Exterior
Exterior Feature Garden, Private Yard, Rain Gutters
Garage Concrete
Garage Spaces 1.0
Fence Full
Utilities Available Electricity Connected, Natural Gas Connected
Roof Type Composition
Total Parking Spaces 1
Garage Yes
Building
Lot Description Level, Near Public Transit, Sprinklers In Front, Sprinklers In Rear
Sewer Public Sewer
Water Public
Level or Stories One
Structure Type Brick
Schools
Elementary Schools Mcmeen
Middle Schools Hill
High Schools George Washington
School District Denver 1
Others
Senior Community No
Ownership Corporation/Trust
Acceptable Financing Cash, Conventional, FHA, VA Loan
Listing Terms Cash, Conventional, FHA, VA Loan
Special Listing Condition None
Read Less Info
Want to know what your home might be worth? Contact us for a FREE valuation!

Our team is ready to help you sell your home for the highest possible price ASAP

© 2024 METROLIST, INC., DBA RECOLORADO® – All Rights Reserved
6455 S. Yosemite St., Suite 500 Greenwood Village, CO 80111 USA
Bought with Compass - Denver

Contact me for a no-obligation consultation on how you can achieve your goals!







