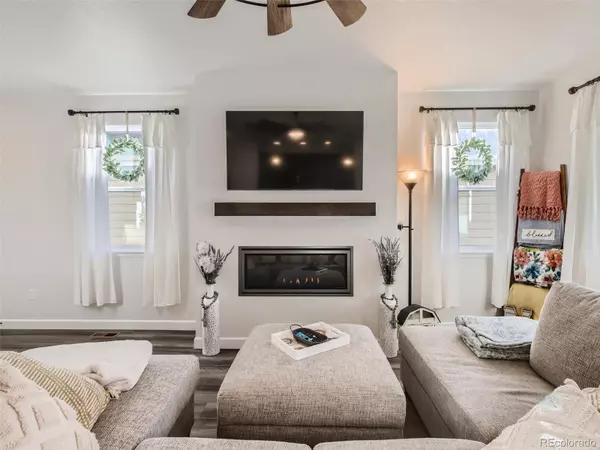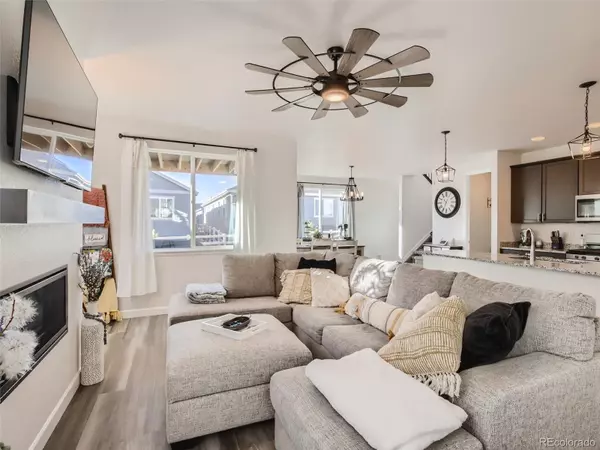$665,000
$665,000
For more information regarding the value of a property, please contact us for a free consultation.
4 Beds
4 Baths
3,155 SqFt
SOLD DATE : 04/14/2023
Key Details
Sold Price $665,000
Property Type Single Family Home
Sub Type Single Family Residence
Listing Status Sold
Purchase Type For Sale
Square Footage 3,155 sqft
Price per Sqft $210
Subdivision Crystal Valley Ranch
MLS Listing ID 7683305
Sold Date 04/14/23
Style Traditional
Bedrooms 4
Full Baths 2
Half Baths 1
Three Quarter Bath 1
Condo Fees $1,026
HOA Fees $85/ann
HOA Y/N Yes
Abv Grd Liv Area 2,276
Originating Board recolorado
Year Built 2022
Annual Tax Amount $2,807
Tax Year 2021
Lot Size 4,791 Sqft
Acres 0.11
Property Description
This home has SO MUCH TO OFFER. 3,155 square feet of absolute beauty and functionality! Built in 2022, lived in 9 months. After walking through the covered entry - you are greeted by the warmth of a large great room, that's open to the kitchen and dining area, a powder room and office. The color selection is next level gorgeous with tons of Sonoma Cherry Slate (looks like dark chocolate) 42" cabinets and Valle Navado quartz counters. The entire SS appliance package stays; including refrigerator, gas range, microwave and dishwasher. Luxury vinyl flooring, in oyster oak, adds warmth and durability. Upstairs you'll fall in love with the BIG primary bedroom, with a HUGE walk-in closet and attached bath, offering an impressive walk-in shower, double sinks, quartz tops, tile flooring, great lighting...EVERYTHING YOU NEED! Also, enjoy 2 more bedrooms, both have ceiling fans with lights, and share a full bath. The sunny loft offers extra space for work or play. Enjoy a laundry room located upstairs. Downstairs you'll find the 4th bedroom and another full bath, along with a den / recreation area. The bedrooms, stairs and basement are carpeted with plush silver birch carpeting. While living in Crystal Valley, you'll have access to The Pinnacle recreation and fitness center with pool, 2 blocks away, Rhyloite Regional Park, a few blocks away and miles of trails. CV is Castle Rock's next jewel. Easy access to Denver & Colorado Springs. Move-in ready! Set your showing today. A job transfer causes this seller to move.
Location
State CO
County Douglas
Rooms
Basement Finished
Interior
Interior Features Ceiling Fan(s), Eat-in Kitchen, High Ceilings, Jack & Jill Bathroom, Kitchen Island, Pantry, Quartz Counters, Smart Ceiling Fan, Smoke Free, Solid Surface Counters
Heating Forced Air
Cooling Central Air
Flooring Carpet, Vinyl
Fireplaces Number 1
Fireplaces Type Family Room
Fireplace Y
Appliance Dishwasher, Disposal, Dryer, Gas Water Heater, Microwave, Oven, Range, Range Hood, Refrigerator, Self Cleaning Oven, Washer
Laundry In Unit
Exterior
Exterior Feature Balcony, Lighting, Smart Irrigation
Garage Spaces 2.0
Fence Full
Utilities Available Electricity Connected, Natural Gas Connected
Roof Type Composition
Total Parking Spaces 2
Garage Yes
Building
Foundation Concrete Perimeter
Sewer Public Sewer
Water Public
Level or Stories Two
Structure Type Frame
Schools
Elementary Schools Castle Rock
Middle Schools Mesa
High Schools Douglas County
School District Douglas Re-1
Others
Senior Community No
Ownership Individual
Acceptable Financing Cash, Conventional, FHA, VA Loan
Listing Terms Cash, Conventional, FHA, VA Loan
Special Listing Condition None
Read Less Info
Want to know what your home might be worth? Contact us for a FREE valuation!

Our team is ready to help you sell your home for the highest possible price ASAP

© 2024 METROLIST, INC., DBA RECOLORADO® – All Rights Reserved
6455 S. Yosemite St., Suite 500 Greenwood Village, CO 80111 USA
Bought with NON MLS PARTICIPANT

Contact me for a no-obligation consultation on how you can achieve your goals!







