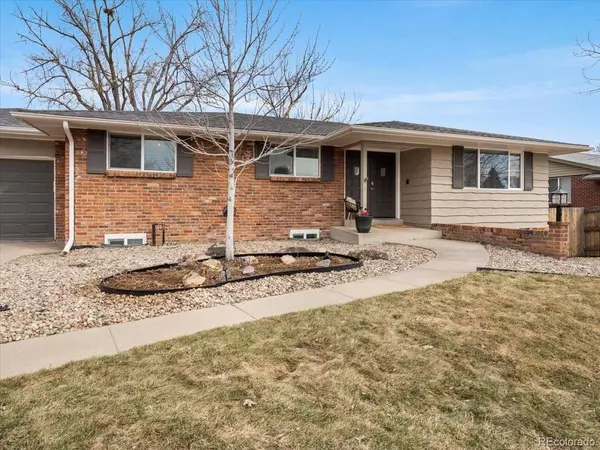$852,160
$825,000
3.3%For more information regarding the value of a property, please contact us for a free consultation.
4 Beds
3 Baths
2,650 SqFt
SOLD DATE : 04/19/2023
Key Details
Sold Price $852,160
Property Type Single Family Home
Sub Type Single Family Residence
Listing Status Sold
Purchase Type For Sale
Square Footage 2,650 sqft
Price per Sqft $321
Subdivision Applewood Estates
MLS Listing ID 9877625
Sold Date 04/19/23
Bedrooms 4
Full Baths 1
Three Quarter Bath 2
HOA Y/N No
Abv Grd Liv Area 1,365
Originating Board recolorado
Year Built 1966
Annual Tax Amount $3,728
Tax Year 2022
Lot Size 9,583 Sqft
Acres 0.22
Property Description
**THIS PART OF SIMMS IS NOT A BUSY STREET**Beautiful brick ranch home with full walk-out basement in coveted Applewood Estates! This classic, well built mid-century home has been fully updated for modern look and convenience. Upon entering, you will notice the open floor plan and large windows provide for lots of natural light. The main level boasts real hardwood floors throughout, updated baseboards and trim, updated lighting fixtures and solid core doors. The kitchen features custom quartz counters, stainless steel appliances and a 5 burner gas stove. The spacious primary bedroom, complete with an updated 3/4 bathroom, a second bedroom, and a beautifully updated full shared bathroom complete the main level. A white banister separates the kitchen and overlooks the stairs that lead to the fully finished walk-out basement. Here you will find a gorgeous space for entertaining. Wooden ceiling beams, a brick wall and a natural gas fireplace make this place feel warm and inviting, while the wood-look flooring adds a modern appeal. Large windows and French doors allow for natural light and access to the patio and back yard. Two spacious bedrooms with large walk-in closets, a walk-through 3/4 bathroom with glass enclosed shower, and the laundry room complete the basement. The beautifully landscaped back yard features a large wooden deck, new fence, new perimeter lighting on a timer, a covered patio below the deck, well maintained mature landscaping with sprinkler systems, a fire pit area, and a storage shed. Other updates include newer windows, roof, hot water heater and electrical panel. Located just minutes from walking trails, shopping, dining, and I-70, this is the perfect place to call home!
Location
State CO
County Jefferson
Rooms
Basement Finished, Walk-Out Access
Main Level Bedrooms 2
Interior
Interior Features Primary Suite, Quartz Counters, Walk-In Closet(s)
Heating Baseboard, Natural Gas
Cooling Evaporative Cooling
Flooring Tile, Wood
Fireplaces Number 1
Fireplaces Type Family Room, Gas
Fireplace Y
Appliance Dishwasher, Microwave, Oven, Refrigerator
Laundry In Unit
Exterior
Garage Spaces 2.0
Fence Full
View Meadow
Roof Type Composition
Total Parking Spaces 2
Garage Yes
Building
Lot Description Landscaped, Sprinklers In Front, Sprinklers In Rear
Sewer Public Sewer
Water Public
Level or Stories One
Structure Type Brick, Wood Siding
Schools
Elementary Schools Kullerstrand
Middle Schools Everitt
High Schools Wheat Ridge
School District Jefferson County R-1
Others
Senior Community No
Ownership Individual
Acceptable Financing Cash, Conventional, FHA, VA Loan
Listing Terms Cash, Conventional, FHA, VA Loan
Special Listing Condition None
Read Less Info
Want to know what your home might be worth? Contact us for a FREE valuation!

Our team is ready to help you sell your home for the highest possible price ASAP

© 2025 METROLIST, INC., DBA RECOLORADO® – All Rights Reserved
6455 S. Yosemite St., Suite 500 Greenwood Village, CO 80111 USA
Bought with Compass - Denver
Contact me for a no-obligation consultation on how you can achieve your goals!







