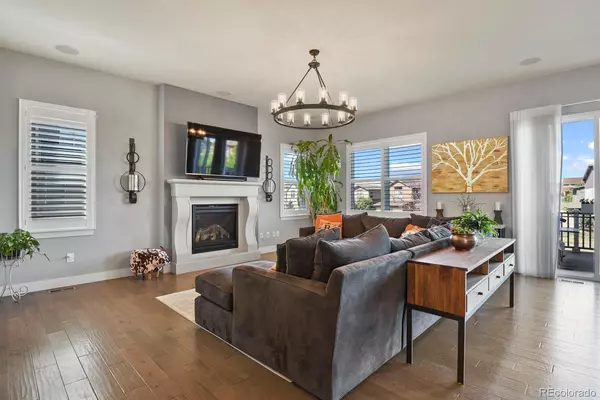$969,000
$969,000
For more information regarding the value of a property, please contact us for a free consultation.
6 Beds
5 Baths
5,252 SqFt
SOLD DATE : 04/20/2023
Key Details
Sold Price $969,000
Property Type Single Family Home
Sub Type Single Family Residence
Listing Status Sold
Purchase Type For Sale
Square Footage 5,252 sqft
Price per Sqft $184
Subdivision The Lakes At Centerra
MLS Listing ID 2056620
Sold Date 04/20/23
Style Traditional
Bedrooms 6
Full Baths 2
Half Baths 1
Three Quarter Bath 2
Condo Fees $150
HOA Fees $50/qua
HOA Y/N Yes
Abv Grd Liv Area 3,553
Originating Board recolorado
Year Built 2014
Annual Tax Amount $7,433
Tax Year 2021
Lot Size 9,147 Sqft
Acres 0.21
Property Description
Beautiful Lakes of Centerra home with over 5,000 finished square feet! All of this living space will provide you with everything you've always wanted including an open floor plan, living room, dining room, kitchen, breakfast nook, main floor bedroom, mud room with custom high end storage, loft, 4 bedrooms upstairs, a beautiful custom rustic oak staircase that takes you to a gorgeous finished walkout basement, and basement bedroom with high end Murphy Bed and 3/4 bathroom. Other high end features of this home include designer lighting throughout, mountain views, lake views, fireplace, Bosch appliances, plantation shutters, wired for speakers on main floor and primary bathroom, wired for ethernet and security, ship lap decorative walls, LVP flooring in basement, designer bar in basement,wood flooring on main level and a 3 car garage with loads of built in storage and shelves for all of your gear. Walking distance to the K-8th grade High Plains School. Enjoy the Colorado Sunsets from your balcony in the summer or from your hot tub in the winter. This community has many amenities including an outdoor pool, clubhouse with indoor and 2 outdoor fireplaces, neighborhood playgrounds, neighborhood garden center, movie nights in the summer, and access to the lakes for fishing, kayaking or paddle boarding!
Location
State CO
County Larimer
Rooms
Basement Finished, Full, Walk-Out Access
Main Level Bedrooms 1
Interior
Heating Forced Air, Natural Gas
Cooling Central Air
Flooring Carpet, Tile, Vinyl, Wood
Fireplaces Number 1
Fireplaces Type Living Room
Fireplace Y
Exterior
Exterior Feature Balcony, Garden, Private Yard, Spa/Hot Tub
Garage Spaces 3.0
Fence Full
Pool Outdoor Pool
Utilities Available Electricity Available, Electricity Connected, Natural Gas Available, Natural Gas Connected
Roof Type Composition
Total Parking Spaces 3
Garage Yes
Building
Lot Description Landscaped, Open Space, Sprinklers In Front, Sprinklers In Rear
Foundation Concrete Perimeter
Sewer Public Sewer
Water Public
Level or Stories Two
Structure Type Frame
Schools
Elementary Schools High Plains
Middle Schools High Plains
High Schools Mountain View
School District Thompson R2-J
Others
Senior Community No
Ownership Individual
Acceptable Financing Cash, Conventional
Listing Terms Cash, Conventional
Special Listing Condition None
Read Less Info
Want to know what your home might be worth? Contact us for a FREE valuation!

Our team is ready to help you sell your home for the highest possible price ASAP

© 2025 METROLIST, INC., DBA RECOLORADO® – All Rights Reserved
6455 S. Yosemite St., Suite 500 Greenwood Village, CO 80111 USA
Bought with RE/MAX MOMENTUM
Contact me for a no-obligation consultation on how you can achieve your goals!







