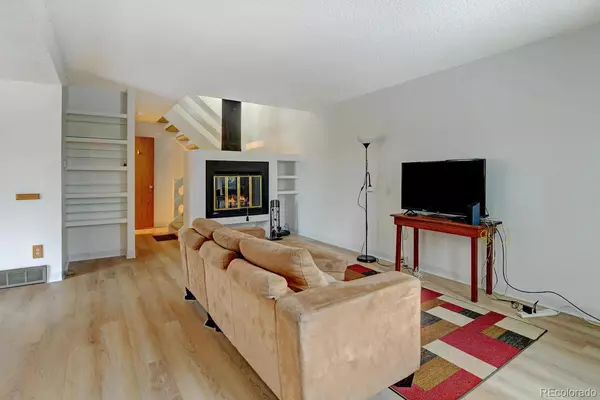$365,000
$371,000
1.6%For more information regarding the value of a property, please contact us for a free consultation.
2 Beds
2 Baths
1,620 SqFt
SOLD DATE : 04/25/2023
Key Details
Sold Price $365,000
Property Type Condo
Sub Type Condominium
Listing Status Sold
Purchase Type For Sale
Square Footage 1,620 sqft
Price per Sqft $225
Subdivision Park Monaco
MLS Listing ID 9966133
Sold Date 04/25/23
Style Contemporary
Bedrooms 2
Full Baths 1
Half Baths 1
Condo Fees $414
HOA Fees $414/mo
HOA Y/N Yes
Abv Grd Liv Area 1,184
Originating Board recolorado
Year Built 1978
Annual Tax Amount $1,508
Tax Year 2021
Property Description
This SE Denver updated 2 BR, 1 1/2 BA, Townhome, condo with finished basement sits on the interior park-like greenbelt with off street parking, an oversized one car garage, clubhouse, and pool. This corner unit with great natural light, has an enclosed patio with space for container gardening, grilling or private relaxing. Central AC. New paint and new flooring throughout. The main level features an entry with coat closet/storage, an open living/dining room with wood burning fireplace and built-in shelving, ceiling fan and half-bath. The spacious kitchen features updated appliances and a new range hood. The second level features a large primary bedroom that accommodates a king bed, seating area, walk in closet with built ins, and a balcony for summer nights and cool breezes. The full bath includes an enclosed tub/shower combination and toilet, and a separate sink area to make morning preparations easier. The additional large bedroom features double door slider closet with built-ins. The finished basement has a large bonus room for that gym, crafting or theater room you have dreamt about. There is an additional office space with a pocket door for work privacy. The washer and dryer stay with the unit. The utility room has a new furnace with a 10-year warranty, an updated water heater and more storage area. Shopping and restaurants are within a short walk. Easy access to I-25 and a straight route to I-70. City bus access down the block. Situated near three parks providing more open space, a recreation center, fishing pond, baseball, volleyball, tennis, cycling and playgrounds. Schools nearby.
Location
State CO
County Denver
Zoning R-2-A
Rooms
Basement Finished, Partial
Interior
Interior Features Open Floorplan, Walk-In Closet(s)
Heating Forced Air
Cooling Central Air
Flooring Carpet, Vinyl
Fireplaces Number 1
Fireplaces Type Great Room, Wood Burning
Fireplace Y
Appliance Dishwasher, Dryer, Oven, Refrigerator, Washer
Laundry In Unit
Exterior
Exterior Feature Balcony
Garage Spaces 1.0
Utilities Available Electricity Connected, Natural Gas Connected
Roof Type Composition
Total Parking Spaces 1
Garage No
Building
Sewer Public Sewer
Water Public
Level or Stories Two
Structure Type Wood Siding
Schools
Elementary Schools Mcmeen
Middle Schools Hill
High Schools George Washington
School District Denver 1
Others
Senior Community No
Ownership Individual
Acceptable Financing Cash, Conventional
Listing Terms Cash, Conventional
Special Listing Condition None
Read Less Info
Want to know what your home might be worth? Contact us for a FREE valuation!

Our team is ready to help you sell your home for the highest possible price ASAP

© 2024 METROLIST, INC., DBA RECOLORADO® – All Rights Reserved
6455 S. Yosemite St., Suite 500 Greenwood Village, CO 80111 USA
Bought with HomeSmart

Contact me for a no-obligation consultation on how you can achieve your goals!







