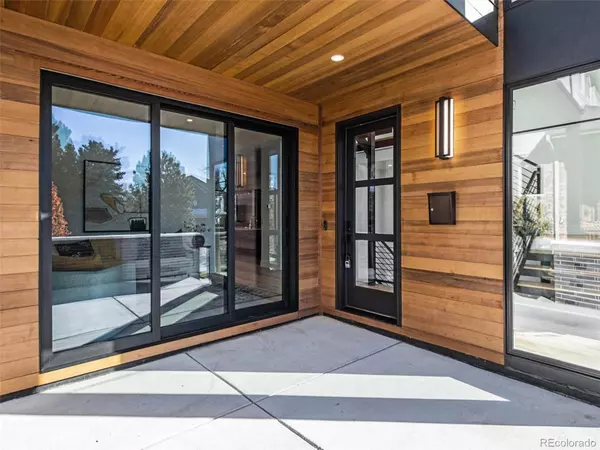$2,450,000
$2,425,000
1.0%For more information regarding the value of a property, please contact us for a free consultation.
5 Beds
6 Baths
4,971 SqFt
SOLD DATE : 04/25/2023
Key Details
Sold Price $2,450,000
Property Type Single Family Home
Sub Type Single Family Residence
Listing Status Sold
Purchase Type For Sale
Square Footage 4,971 sqft
Price per Sqft $492
Subdivision Cory-Merrill
MLS Listing ID 6327462
Sold Date 04/25/23
Style Contemporary
Bedrooms 5
Full Baths 3
Half Baths 1
Three Quarter Bath 2
HOA Y/N No
Abv Grd Liv Area 3,478
Originating Board recolorado
Year Built 2022
Annual Tax Amount $2,671
Tax Year 2021
Lot Size 6,098 Sqft
Acres 0.14
Property Description
Welcome to this new construction home in the popular Cory-Merrill neighborhood of Denver featuring an extraordinary level of finish! Upon entry, this spectacular 5 bed + office, 6 bath boasts a dramatic two-story glass foyer. The formal living room is the perfect sitting space before entering the open-concept great room that showcases a formal dining area with a custom glass enclosed wine wall display. The luxe kitchen features a pass-through window to one of four outdoor spaces, two 30" refrigerator/freezer columns, a Wolf cooktop, Bosch double ovens, and 2 Asko dishwashers. Enjoy entertaining around the large cantilever quartz island with seating for 6 people. Behind the primary kitchen, is a spacious prep kitchen with an 8’ pantry, the perfect preparation area for dinner parties and events. Don’t miss the stackable sliding doors from the great room that connect you to the outdoor patio! On the second level, you will find the primary suite which lives like separate quarters including a sitting area with a double-sided fireplace and built-in shelving which connects seamlessly to both the upper-level laundry and the gorgeous 5-piece bath and dual closets. The second level includes two more bedrooms, both with ensuite bathrooms and a second bonus loft space. The basement includes a large fully equipped stand-behind bar. Just off the bar is the entrance to the home theater(optional 5th bedroom) which has been pre-wired for surround sound. Beyond the extraordinary curb-appeal of this home, is the attention to detail around the home’s T&G soffits including the oversized main covered patio space and nearly $30K of landscaping designed by Weston Landscape & Design. Move-in ready with a security system (including a front door camera, and motion sensors), keyless entry and A/V connections throughout. The entire home can be monitored and managed through the Clare system key pad located at the owner's entry and through their smartphone app.2-10 Home Warranty will be provided.
Location
State CO
County Denver
Zoning E-SU-DX
Rooms
Basement Finished, Full, Sump Pump
Interior
Interior Features Five Piece Bath, Kitchen Island, Open Floorplan, Pantry, Primary Suite, Walk-In Closet(s), Wet Bar
Heating Forced Air
Cooling Central Air
Flooring Carpet, Tile, Wood
Fireplaces Number 2
Fireplaces Type Living Room, Primary Bedroom
Fireplace Y
Appliance Bar Fridge, Cooktop, Dishwasher, Disposal, Double Oven, Microwave, Tankless Water Heater
Exterior
Exterior Feature Gas Valve, Private Yard, Smart Irrigation
Garage Dry Walled, Oversized
Garage Spaces 2.0
Fence Full
View Mountain(s)
Roof Type Composition
Total Parking Spaces 2
Garage No
Building
Lot Description Landscaped, Level, Sprinklers In Front, Sprinklers In Rear
Sewer Public Sewer
Water Public
Level or Stories Two
Structure Type Brick, Stucco, Wood Siding
Schools
Elementary Schools Cory
Middle Schools Merrill
High Schools South
School District Denver 1
Others
Senior Community No
Ownership Corporation/Trust
Acceptable Financing Cash, Conventional
Listing Terms Cash, Conventional
Special Listing Condition None
Read Less Info
Want to know what your home might be worth? Contact us for a FREE valuation!

Our team is ready to help you sell your home for the highest possible price ASAP

© 2024 METROLIST, INC., DBA RECOLORADO® – All Rights Reserved
6455 S. Yosemite St., Suite 500 Greenwood Village, CO 80111 USA
Bought with Berkshire Hathaway HomeServices Colorado Real Estate, LLC

Contact me for a no-obligation consultation on how you can achieve your goals!







