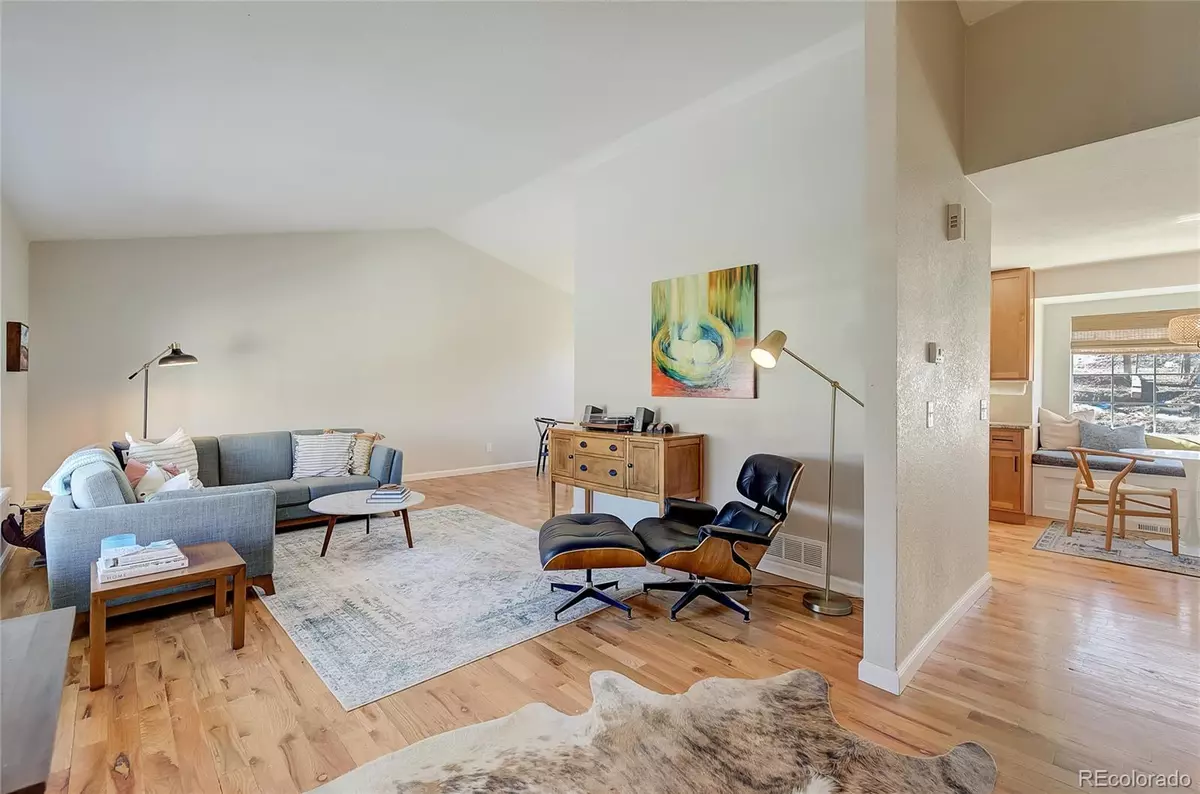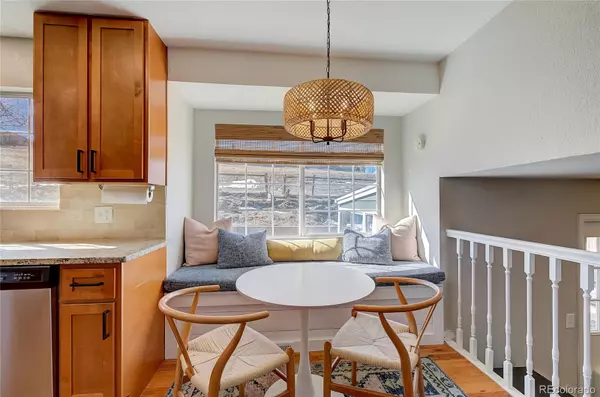$673,000
$665,000
1.2%For more information regarding the value of a property, please contact us for a free consultation.
5 Beds
3 Baths
2,642 SqFt
SOLD DATE : 04/26/2023
Key Details
Sold Price $673,000
Property Type Single Family Home
Sub Type Single Family Residence
Listing Status Sold
Purchase Type For Sale
Square Footage 2,642 sqft
Price per Sqft $254
Subdivision Lac Amora
MLS Listing ID 7753525
Sold Date 04/26/23
Bedrooms 5
Full Baths 1
Half Baths 1
Three Quarter Bath 1
HOA Y/N No
Abv Grd Liv Area 1,992
Originating Board recolorado
Year Built 1981
Annual Tax Amount $2,958
Tax Year 2021
Lot Size 7,405 Sqft
Acres 0.17
Property Description
Welcome to this beautifully updated move-in ready home in Broomfield’s desirable Lac Amora community! This is the Colorado lifestyle you have been looking for. This gem backs to wonderful greenbelts to explore that lead to vast open space with mountain views and great neighborhood parks! At the end of the street, you have direct access to miles of open space trails including Lake Link Trail, Josh's Pond, Carolyn Holmberg Preserve at Rock Creek, Stearns Lake, and more. Plus, this home is zoned for highly desirable Boulder Valley Schools. Less than 2 miles to Hwy 36 to get to everything that Boulder and Denver have to offer. Step inside to a warm and inviting home with both formal & informal living spaces enhanced with new lighting throughout, vaulted ceilings, new bedroom ceiling fans, gleaming wood floors, a custom breakfast nook, & custom window treatments & more! The bedrooms are spacious and functional, with updated bathrooms, including the primary retreat’s en-suite with a new frameless shower door and tiled shower surround. Wonderful chef-worthy kitchen with ample warm wood shaker cabinetry, granite countertops, sleek stainless steel appliances, & a pantry for all your kitchen essentials. You’ll love the built-in banquette bench seating in the breakfast area that doubles as storage. Lower-level family room with a cozy fireplace to stay extra cozy all winter long, & a bonus bright and sunny sunroom that leads to the backyard. 2 additional bedrooms found in the finished basement, great for guests' privacy or use as a home office. The basement office is set up ideally for working professionals with built-in custom cabinetry for storage, or could be used as a bedroom or kids playroom. Easy-maintenance backyard backing to a greenbelt which means no neighbors behind and a new retaining wall that provides extra privacy. Enjoy built-in garden boxes ready for springtime planting and grassy area ready for play. This move-in-ready charmer is ready for you to call it home!
Location
State CO
County Broomfield
Zoning PUD
Rooms
Basement Finished
Interior
Interior Features Breakfast Nook, Ceiling Fan(s), Eat-in Kitchen, Granite Counters, High Speed Internet, Radon Mitigation System, Smart Lights, Vaulted Ceiling(s), Walk-In Closet(s)
Heating Forced Air
Cooling Evaporative Cooling
Flooring Carpet, Tile, Wood
Fireplaces Number 1
Fireplaces Type Family Room, Insert, Wood Burning
Fireplace Y
Appliance Dishwasher, Disposal, Dryer, Microwave, Oven, Range, Refrigerator, Sump Pump, Water Purifier
Exterior
Exterior Feature Garden, Private Yard, Rain Gutters
Garage Concrete, Smart Garage Door
Garage Spaces 2.0
Fence Full
Utilities Available Cable Available, Electricity Connected, Internet Access (Wired), Natural Gas Connected
Roof Type Composition
Total Parking Spaces 2
Garage Yes
Building
Lot Description Greenbelt, Landscaped, Meadow, Open Space
Sewer Public Sewer
Water Public
Level or Stories Multi/Split
Structure Type Brick, Frame, Wood Siding
Schools
Elementary Schools Aspen Creek K-8
Middle Schools Aspen Creek K-8
High Schools Broomfield
School District Boulder Valley Re 2
Others
Senior Community No
Ownership Individual
Acceptable Financing Cash, Conventional, FHA, VA Loan
Listing Terms Cash, Conventional, FHA, VA Loan
Special Listing Condition None
Pets Description Yes
Read Less Info
Want to know what your home might be worth? Contact us for a FREE valuation!

Our team is ready to help you sell your home for the highest possible price ASAP

© 2024 METROLIST, INC., DBA RECOLORADO® – All Rights Reserved
6455 S. Yosemite St., Suite 500 Greenwood Village, CO 80111 USA
Bought with LIV Sotheby's International Realty

Contact me for a no-obligation consultation on how you can achieve your goals!







