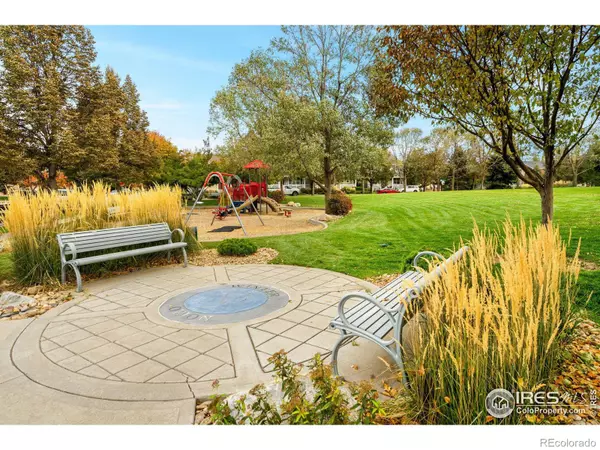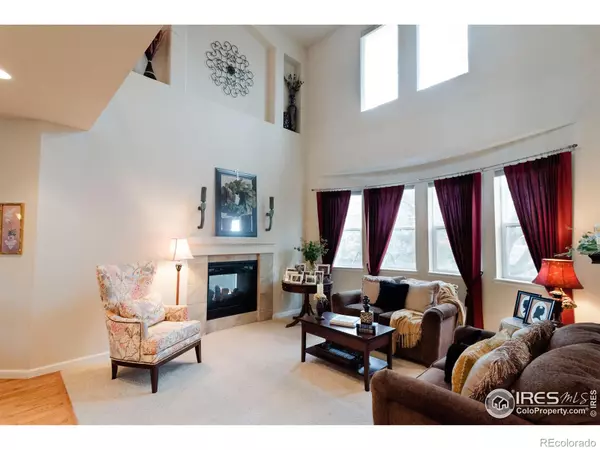$815,000
$800,000
1.9%For more information regarding the value of a property, please contact us for a free consultation.
5 Beds
5 Baths
3,737 SqFt
SOLD DATE : 04/27/2023
Key Details
Sold Price $815,000
Property Type Single Family Home
Sub Type Single Family Residence
Listing Status Sold
Purchase Type For Sale
Square Footage 3,737 sqft
Price per Sqft $218
Subdivision Observatory Village
MLS Listing ID IR983251
Sold Date 04/27/23
Bedrooms 5
Full Baths 4
Three Quarter Bath 1
Condo Fees $90
HOA Fees $90/mo
HOA Y/N Yes
Abv Grd Liv Area 2,771
Originating Board recolorado
Year Built 2005
Annual Tax Amount $3,911
Tax Year 2022
Lot Size 5,662 Sqft
Acres 0.13
Property Description
Introducing this spacious, light filled, 5 bed/5 bath home with beautifully finished basement in one of the best locations in the highly desired Observatory Village. Your family will enjoy the lovely greenbelt across the street and the neighborhood pool, park and observatory just a few blocks away. A welcoming entry with high ceilings and oak flooring leads you to a stunning 2-story great room with bay windows and a two-sided fireplace. The formal dining room with wood floor inlay is perfect for entertaining. The separate living room has abundant natural light, built-in sound system and overlooks the patio and spacious yard with mature trees. The functional eat-in kitchen adjoins the living room with 42 inch maple cabinets for ample storage and stainless steel appliances. Main floor also features a study or flex space with a 3/4 bath. This beautifully appointed home offers an ideal floor plan with four bedrooms and three full ensuite bathrooms on the second floor. Primary bedroom has vaulted ceilings, numerous large windows and a five-piece ensuite bath with a double vanity, jetted tub, glass enclosed shower and spacious walk-in closet. Joining the primary bedroom upstairs are three additional light filled bedrooms with full ensuite baths that are perfect for family and/or guests. The incredible 1300+ square foot beautifully finished basement boasts an expansive rec room, fifth bedroom, full bath and large storage room. This home also features a split three car garage for optimal storage of vehicles and toys. This gracious 4,000+ square foot home sits on a quiet cul-de-sac surrounded by beautiful mature aspen and evergreen trees in central Fort Collins, just blocks away from top-rated Zach Elementary, Fossil Ridge High School and premier Twin Silo Park. Many great restaurants, coffeeshops and shopping options are less than a mile away. This home has SO MANY great features. This home will go fast!
Location
State CO
County Larimer
Zoning Res
Interior
Interior Features Eat-in Kitchen, Five Piece Bath, Jack & Jill Bathroom, Kitchen Island, Open Floorplan, Pantry, Vaulted Ceiling(s), Walk-In Closet(s)
Heating Forced Air
Cooling Ceiling Fan(s), Central Air
Flooring Wood
Fireplaces Type Family Room, Gas, Living Room, Other
Fireplace N
Appliance Dishwasher, Disposal, Dryer, Freezer, Humidifier, Microwave, Oven, Refrigerator, Washer
Laundry In Unit
Exterior
Garage Spaces 3.0
Fence Fenced
Utilities Available Cable Available, Electricity Available, Internet Access (Wired), Natural Gas Available
View Mountain(s)
Roof Type Composition
Total Parking Spaces 3
Garage Yes
Building
Lot Description Cul-De-Sac, Level, Sprinklers In Front
Water Public
Level or Stories Two
Structure Type Wood Frame
Schools
Elementary Schools Zach
Middle Schools Preston
High Schools Fossil Ridge
School District Poudre R-1
Others
Ownership Individual
Acceptable Financing Cash, Conventional, FHA, VA Loan
Listing Terms Cash, Conventional, FHA, VA Loan
Read Less Info
Want to know what your home might be worth? Contact us for a FREE valuation!

Our team is ready to help you sell your home for the highest possible price ASAP

© 2024 METROLIST, INC., DBA RECOLORADO® – All Rights Reserved
6455 S. Yosemite St., Suite 500 Greenwood Village, CO 80111 USA
Bought with RPM of the Rockies

Contact me for a no-obligation consultation on how you can achieve your goals!







