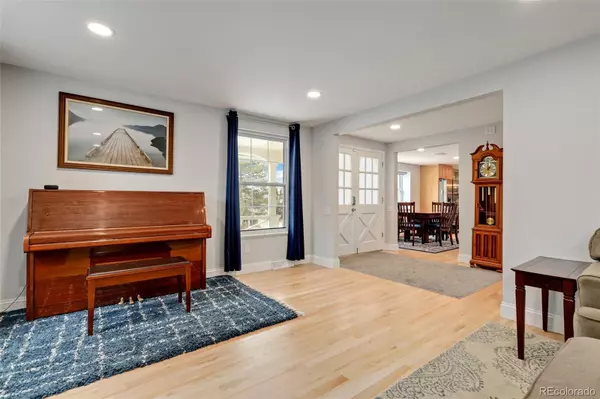$819,000
$819,000
For more information regarding the value of a property, please contact us for a free consultation.
5 Beds
4 Baths
2,728 SqFt
SOLD DATE : 05/01/2023
Key Details
Sold Price $819,000
Property Type Single Family Home
Sub Type Single Family Residence
Listing Status Sold
Purchase Type For Sale
Square Footage 2,728 sqft
Price per Sqft $300
Subdivision Cherry Knolls
MLS Listing ID 6337439
Sold Date 05/01/23
Bedrooms 5
Full Baths 2
Half Baths 1
Three Quarter Bath 1
Condo Fees $180
HOA Fees $15/ann
HOA Y/N Yes
Abv Grd Liv Area 1,992
Originating Board recolorado
Year Built 1965
Annual Tax Amount $4,663
Tax Year 2022
Lot Size 0.270 Acres
Acres 0.27
Property Description
Welcome to this magnificent home where no expense was spared, nor detail overlooked, in this completely remodeled gem located in the highly-desirable Cherry Knolls community. You'll love the mountain views in the backyard & upstairs rooms! New, easy-maintenance landscaping, a new driveway, and a charming covered front porch provides eye-catching curb appeal, while the inside delights with exquisite taste throughout! As you step inside, find both formal & informal living spaces enhanced with incredible new updates throughout such as fully remodeled kitchen, modern baths, newly refinished gleaming hardwood floors, recessed lighting, and a crisp neutral color palette – just to name a few of the endless highlights. Great for entertaining, the open kitchen flows seamlessly into the family room and dining room. Cozy-up next to the family room’s fireplace with an appealing floor-to-ceiling brick surround. Open the glass door to the backyard and take in the serene surroundings while relaxing on the covered deck or patio. Head up the newly installed wooden staircase to find four generous-sized bedrooms, including the primary retreat with a walk-in closet and newly updated spa-inspired en-suite bath. The upstairs guest bathroom has also been recently remodeled with a resort-feel vibe where soothing glass tile shower accents that make you feel like you’re at the beach. More living space can be found in the finished basement with a versatile bedroom space with new egress window and full bath with relaxing jetted tub. The tranquil park-like backyard is ready for springtime enjoyment and features a new retaining wall, new drip lines for trees & garden, and a Rachio smart sprinkler system. Incredible neighborhood community with events like a 4th of July parade, Easter egg hunt, a parents co-op, and much more! Home comes with a guaranteed charter membership to Cherry Knolls Swim Club located in the neighborhood. This move-in-ready home is a must-see ready for you to call it yours!
Location
State CO
County Arapahoe
Rooms
Basement Bath/Stubbed, Crawl Space, Finished
Interior
Interior Features Five Piece Bath, High Speed Internet, Jet Action Tub, Kitchen Island, Marble Counters, Primary Suite, Quartz Counters, Radon Mitigation System, Smoke Free, Solid Surface Counters, Stone Counters, Walk-In Closet(s), Wired for Data
Heating Forced Air
Cooling Central Air
Flooring Carpet, Tile, Wood
Fireplaces Number 1
Fireplaces Type Family Room, Wood Burning
Equipment Satellite Dish
Fireplace Y
Appliance Convection Oven, Dishwasher, Dryer, Gas Water Heater, Microwave, Refrigerator, Self Cleaning Oven, Washer
Exterior
Exterior Feature Garden, Lighting, Private Yard, Rain Gutters, Smart Irrigation
Garage Spaces 2.0
Fence Partial
Utilities Available Cable Available, Electricity Connected, Internet Access (Wired), Natural Gas Connected, Phone Available
Roof Type Composition
Total Parking Spaces 2
Garage Yes
Building
Lot Description Landscaped, Sprinklers In Front, Sprinklers In Rear
Sewer Public Sewer
Water Public
Level or Stories Two
Structure Type Brick, Frame, Stone, Vinyl Siding
Schools
Elementary Schools Sandburg
Middle Schools Newton
High Schools Arapahoe
School District Littleton 6
Others
Senior Community No
Ownership Individual
Acceptable Financing Cash, Conventional, FHA, VA Loan
Listing Terms Cash, Conventional, FHA, VA Loan
Special Listing Condition None
Pets Description Cats OK, Dogs OK, Yes
Read Less Info
Want to know what your home might be worth? Contact us for a FREE valuation!

Our team is ready to help you sell your home for the highest possible price ASAP

© 2024 METROLIST, INC., DBA RECOLORADO® – All Rights Reserved
6455 S. Yosemite St., Suite 500 Greenwood Village, CO 80111 USA
Bought with Veritas Real Estate

Contact me for a no-obligation consultation on how you can achieve your goals!







