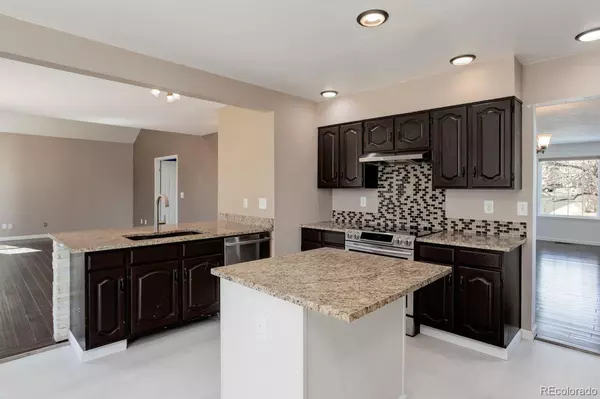$650,000
$649,900
For more information regarding the value of a property, please contact us for a free consultation.
5 Beds
4 Baths
3,273 SqFt
SOLD DATE : 05/02/2023
Key Details
Sold Price $650,000
Property Type Single Family Home
Sub Type Single Family Residence
Listing Status Sold
Purchase Type For Sale
Square Footage 3,273 sqft
Price per Sqft $198
Subdivision Clarke Farms
MLS Listing ID 8080308
Sold Date 05/02/23
Style Traditional
Bedrooms 5
Full Baths 3
Three Quarter Bath 1
Condo Fees $98
HOA Fees $98/mo
HOA Y/N Yes
Abv Grd Liv Area 2,373
Originating Board recolorado
Year Built 1989
Annual Tax Amount $2,940
Tax Year 2021
Lot Size 5,662 Sqft
Acres 0.13
Property Description
This amazing 5 bedroom, 4 bathroom home boasts over 3500 finished square feet, backs to green belt and only a half-block to the neighborhood pool and tennis courts! An ideal floor plan with a primary suite, two spacious guest rooms and loft on the upper level, main floor bedroom or office with adjoining 3/4 bath and a basement guest suite! The kitchen features a breakfast bar, center island, granite counters and plenty of cabinet space! The cozy family room boasts a soaring ceiling and floor-to-ceiling stone fireplace! The primary bathroom has been remodeled with a stand-alone deep soaking tub, oversized shower with glass enclosure, custom tile-work and updated vanity! The sunny loft is great for home-office use or fine place to relax. The basement features a great recreation area with a full stone and granite wet bar! The outdoor living space is fantastic with a large custom concrete patio and built in pergola and there are no homes behind! New windows and window shades throughout, exterior paint, front & patio doors, updated furnace, AC and water heater! Don't wait to see this home!
Location
State CO
County Douglas
Rooms
Basement Finished, Partial
Main Level Bedrooms 1
Interior
Interior Features Breakfast Nook, Ceiling Fan(s), Five Piece Bath, Granite Counters, Jack & Jill Bathroom, Jet Action Tub, Kitchen Island, Open Floorplan, Pantry, Primary Suite, Vaulted Ceiling(s), Walk-In Closet(s), Wet Bar
Heating Forced Air, Natural Gas
Cooling Air Conditioning-Room
Fireplaces Number 2
Fireplaces Type Electric, Gas, Gas Log, Living Room
Fireplace Y
Appliance Dishwasher, Dryer, Oven, Range, Refrigerator, Washer
Exterior
Exterior Feature Private Yard
Garage Spaces 2.0
Fence Full
Roof Type Composition
Total Parking Spaces 2
Garage Yes
Building
Lot Description Greenbelt, Landscaped, Level, Open Space
Sewer Public Sewer
Water Public
Level or Stories Two
Structure Type Frame, Stone
Schools
Elementary Schools Cherokee Trail
Middle Schools Sierra
High Schools Chaparral
School District Douglas Re-1
Others
Senior Community No
Ownership Individual
Acceptable Financing Cash, Conventional, FHA, VA Loan
Listing Terms Cash, Conventional, FHA, VA Loan
Special Listing Condition None
Read Less Info
Want to know what your home might be worth? Contact us for a FREE valuation!

Our team is ready to help you sell your home for the highest possible price ASAP

© 2025 METROLIST, INC., DBA RECOLORADO® – All Rights Reserved
6455 S. Yosemite St., Suite 500 Greenwood Village, CO 80111 USA
Bought with Keller Williams DTC
Contact me for a no-obligation consultation on how you can achieve your goals!







