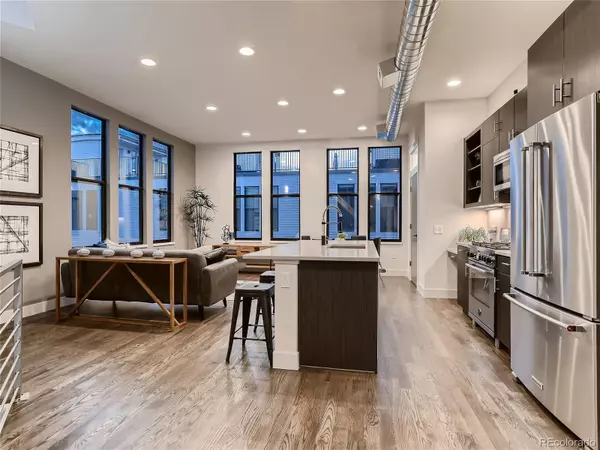$729,000
$749,000
2.7%For more information regarding the value of a property, please contact us for a free consultation.
2 Beds
3 Baths
1,553 SqFt
SOLD DATE : 05/03/2023
Key Details
Sold Price $729,000
Property Type Multi-Family
Sub Type Multi-Family
Listing Status Sold
Purchase Type For Sale
Square Footage 1,553 sqft
Price per Sqft $469
Subdivision Curtis Park
MLS Listing ID 9685170
Sold Date 05/03/23
Style Urban Contemporary
Bedrooms 2
Half Baths 1
Three Quarter Bath 2
HOA Y/N No
Abv Grd Liv Area 1,553
Originating Board recolorado
Year Built 2022
Tax Year 2022
Property Description
LAST UNIT! Fabulous new construction row homes with rooftop views! Centrally located near RiNo, Larimer Corridor and historic Curtis Park, you will be walking distance to many popular bars, cafes and restaurants. With extra high ceilings and exposed ductwork, it has the feel of an urban loft. Wind down with a glass of wine or entertain your friends on the expansive rooftop deck with city and mountain views, complete with gas grill hook-up, water spigot and low voltage wiring for sound and entertainment set-up. The open living area features a gourmet kitchen with an Italian Bertazzoni gas range and a large walk-in pantry. Entry level study/guest suite ideally located for a home office, or to maintain privacy from your guests separate from the main living area. There is also a powder room on the main floor for your guests. If you need a second home office, there is a bonus flex space on the main floor under the stairs just large enough for a desk, or a great place to set up your Peloton! Don't miss the large walk-in storage closets located on both the ground floor and on the rooftop deck. Enjoy the security of an attached two car garage. Solar panels included (owned, not leased), to help cut down your utility costs. NO HOA!!! Party Wall Agreement with low management fee of approximately $100 per month for snow removal, landscaping and grounds maintenance. All appliances provided including washer and dryer. BUILDER IS OFFERING A $10,000 INCENTIVE which may be used for rate buy down, closing costs, or price adjustment.
Location
State CO
County Denver
Rooms
Main Level Bedrooms 1
Interior
Interior Features Ceiling Fan(s), High Ceilings, Kitchen Island, Open Floorplan, Pantry, Quartz Counters
Heating Forced Air, Natural Gas
Cooling Central Air
Flooring Tile, Wood
Fireplace N
Appliance Dishwasher, Disposal, Dryer, Microwave, Range, Refrigerator, Washer
Exterior
Exterior Feature Gas Valve
Garage 220 Volts
Garage Spaces 2.0
View City, Mountain(s)
Roof Type Membrane
Total Parking Spaces 2
Garage Yes
Building
Lot Description Historical District
Foundation Concrete Perimeter
Sewer Public Sewer
Water Public
Level or Stories Two
Structure Type Brick, Frame
Schools
Elementary Schools Whittier E-8
Middle Schools Dsst: Cole
High Schools Manual
School District Denver 1
Others
Senior Community No
Ownership Builder
Acceptable Financing 1031 Exchange, Cash, Conventional
Listing Terms 1031 Exchange, Cash, Conventional
Special Listing Condition None
Read Less Info
Want to know what your home might be worth? Contact us for a FREE valuation!

Our team is ready to help you sell your home for the highest possible price ASAP

© 2024 METROLIST, INC., DBA RECOLORADO® – All Rights Reserved
6455 S. Yosemite St., Suite 500 Greenwood Village, CO 80111 USA
Bought with GoldenBrokers.com

Contact me for a no-obligation consultation on how you can achieve your goals!







