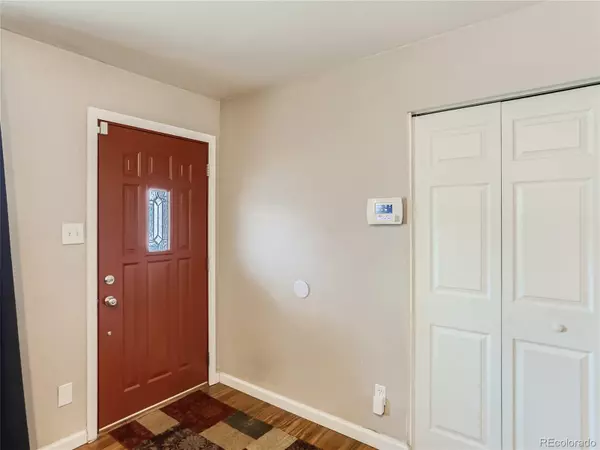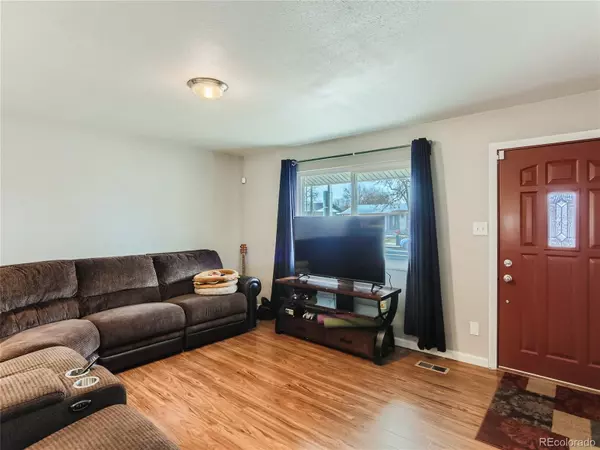$424,000
$420,000
1.0%For more information regarding the value of a property, please contact us for a free consultation.
3 Beds
2 Baths
1,060 SqFt
SOLD DATE : 05/09/2023
Key Details
Sold Price $424,000
Property Type Single Family Home
Sub Type Single Family Residence
Listing Status Sold
Purchase Type For Sale
Square Footage 1,060 sqft
Price per Sqft $400
Subdivision Montbello
MLS Listing ID 3097860
Sold Date 05/09/23
Style Traditional
Bedrooms 3
Full Baths 2
HOA Y/N No
Abv Grd Liv Area 1,060
Originating Board recolorado
Year Built 1976
Annual Tax Amount $1,655
Tax Year 2021
Lot Size 7,405 Sqft
Acres 0.17
Property Description
Updated ranch home in Montbello boasting a bright and open floor plan, with plenty of recent upgrades. New roof installed in 2020, new siding and gutters installed in 2018, and new windows installed in 2022, you can rest easy knowing that your home is well protected from the elements. The laminate wood flooring throughout most of the main level, installed in 2021, adds a touch of elegance to your space. This home also comes with a new water heater in 2022 and a new front door installed in 2020. And the best part? The siding, gutters, windows, and front door all have a lifetime warranty that transfers to the buyer! Step into the large kitchen and you'll find granite tile countertops, stainless steel appliances, backsplash, tile flooring, and plenty of cabinet and countertop space. The large primary suite features an updated full bathroom, making it the perfect retreat after a long day. Two more bedrooms and another full bathroom complete the main level, giving you plenty of space for family and guests. Relax on your expansive covered patio, and enjoy the huge backyard that is perfect for entertaining.
Location
State CO
County Denver
Zoning S-SU-D
Rooms
Main Level Bedrooms 3
Interior
Interior Features Built-in Features, Eat-in Kitchen, Primary Suite
Heating Forced Air, Natural Gas
Cooling Evaporative Cooling
Flooring Laminate, Tile
Fireplace N
Appliance Dishwasher, Disposal, Microwave, Oven, Refrigerator, Washer
Laundry In Unit
Exterior
Exterior Feature Private Yard
Fence Full
Utilities Available Cable Available, Electricity Available, Electricity Connected
Roof Type Composition
Total Parking Spaces 1
Garage No
Building
Lot Description Level
Sewer Public Sewer
Water Public
Level or Stories One
Structure Type Frame, Wood Siding
Schools
Elementary Schools Maxwell
Middle Schools Noel Community Arts School
High Schools Kipp Denver Collegiate High School
School District Denver 1
Others
Senior Community No
Ownership Individual
Acceptable Financing Cash, Conventional, FHA, VA Loan
Listing Terms Cash, Conventional, FHA, VA Loan
Special Listing Condition None
Read Less Info
Want to know what your home might be worth? Contact us for a FREE valuation!

Our team is ready to help you sell your home for the highest possible price ASAP

© 2024 METROLIST, INC., DBA RECOLORADO® – All Rights Reserved
6455 S. Yosemite St., Suite 500 Greenwood Village, CO 80111 USA
Bought with Resident Realty North Metro LLC

Contact me for a no-obligation consultation on how you can achieve your goals!







