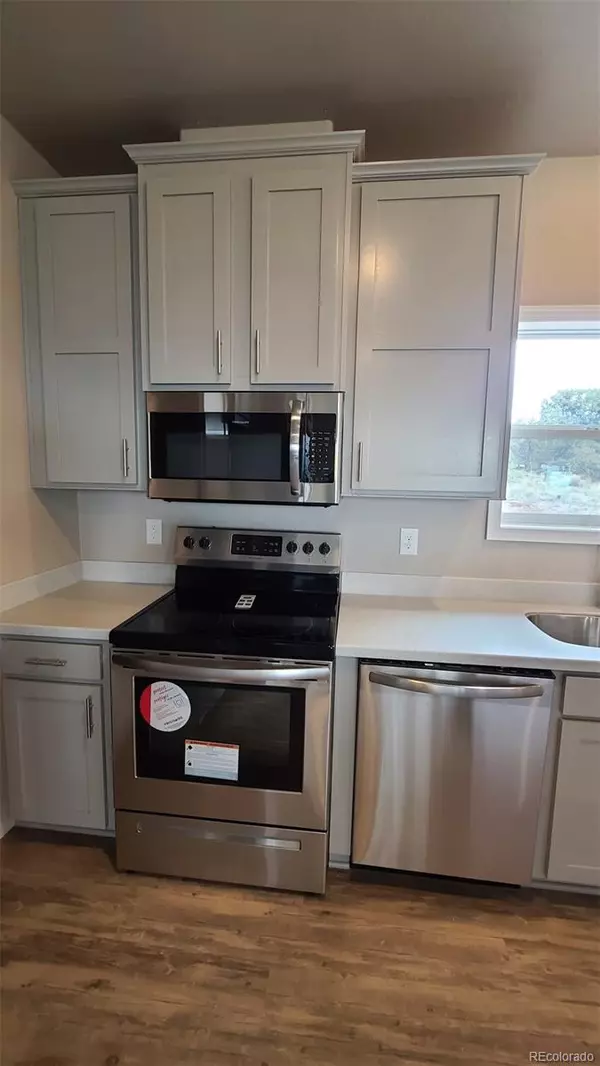$390,000
$399,500
2.4%For more information regarding the value of a property, please contact us for a free consultation.
3 Beds
2 Baths
1,568 SqFt
SOLD DATE : 05/10/2023
Key Details
Sold Price $390,000
Property Type Single Family Home
Sub Type Single Family Residence
Listing Status Sold
Purchase Type For Sale
Square Footage 1,568 sqft
Price per Sqft $248
Subdivision Baca Gande
MLS Listing ID 2351353
Sold Date 05/10/23
Bedrooms 3
Full Baths 2
Condo Fees $493
HOA Fees $41/ann
HOA Y/N Yes
Abv Grd Liv Area 1,568
Originating Board recolorado
Year Built 2022
Annual Tax Amount $190
Tax Year 2021
Lot Size 0.500 Acres
Acres 0.5
Property Description
Stunning new construction is situated on 1/2 acre within walking distance of the spiritual retreats. Sparsely built area, with great hiking, and the Sangre de Cristos, in your front yard. The home has an expansive open feel, with the 9 ft. ceilings, and great room plan. When stepping in the front door, you enter the oversized living area, with modern kitchen, all stainless appliances, including dishwasher, microwave, self cleaning oven, and double door refrigerator. Cabinets have pull out drawers, and extensive storage including a separate pantry off the utility room. The island in the kitchen has enough space for the whole family for an informal breakfast, and there is also a formal dining area. Each bedroom has a walk in closet, high ceilings, and neutral carpet. Master Suite has en suite 5 piece bathroom, with large marble look shower. Oversized windows allow natural light into every room, and maximizes the views that Crestone is known for. newly landscaped and gravel drivewy with plenty of parking for guestes, or your RV, etc. This well built home will not disappoint, put it on your list to view.
Location
State CO
County Saguache
Zoning Residential
Rooms
Main Level Bedrooms 3
Interior
Interior Features Breakfast Nook, Built-in Features, Eat-in Kitchen, Five Piece Bath, High Ceilings, High Speed Internet, No Stairs, Open Floorplan, Pantry, Smoke Free, Solid Surface Counters, Walk-In Closet(s)
Heating Forced Air, Passive Solar
Cooling None
Flooring Carpet, Laminate
Fireplace N
Appliance Dishwasher, Disposal, Microwave, Oven, Range, Range Hood, Refrigerator, Self Cleaning Oven
Exterior
Utilities Available Electricity Connected, Internet Access (Wired), Phone Available, Propane
Roof Type Architecural Shingle
Total Parking Spaces 4
Garage No
Building
Lot Description Foothills
Foundation Structural
Sewer Community Sewer
Water Public
Level or Stories One
Structure Type Frame
Schools
Elementary Schools Moffat
Middle Schools Moffat
High Schools Moffat
School District Moffat 2
Others
Senior Community No
Ownership Individual
Acceptable Financing 1031 Exchange, Cash, Conventional, FHA, VA Loan
Listing Terms 1031 Exchange, Cash, Conventional, FHA, VA Loan
Special Listing Condition None
Pets Allowed Yes
Read Less Info
Want to know what your home might be worth? Contact us for a FREE valuation!

Our team is ready to help you sell your home for the highest possible price ASAP

© 2025 METROLIST, INC., DBA RECOLORADO® – All Rights Reserved
6455 S. Yosemite St., Suite 500 Greenwood Village, CO 80111 USA
Bought with Mountainside Realty
Contact me for a no-obligation consultation on how you can achieve your goals!







