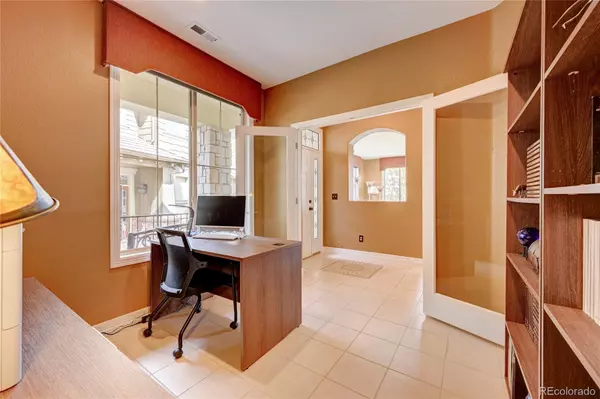$695,000
$699,900
0.7%For more information regarding the value of a property, please contact us for a free consultation.
2 Beds
3 Baths
1,885 SqFt
SOLD DATE : 05/11/2023
Key Details
Sold Price $695,000
Property Type Condo
Sub Type Condominium
Listing Status Sold
Purchase Type For Sale
Square Footage 1,885 sqft
Price per Sqft $368
Subdivision Bluffmont Estates
MLS Listing ID 6759416
Sold Date 05/11/23
Style Contemporary
Bedrooms 2
Full Baths 2
Half Baths 1
Condo Fees $446
HOA Fees $446/mo
HOA Y/N Yes
Abv Grd Liv Area 1,885
Originating Board recolorado
Year Built 2006
Annual Tax Amount $4,750
Tax Year 2022
Property Description
Rare Find! Million Dollar Views! Arguably one of the best units in Bluffmont. NO rear neighbors, wildlife out your back door. Great Privacy. This unit will sell fast! Updated, maintenance-free home, with a private garden area, located in Lone Tree's Ridge Gate community @ Bluffmont Estates! This gorgeous, lightly lived in, open concept home features (2) TWO Primary Suites, Cherrywood cabinetry with granite countertops. The kitchen features beautiful 42-inch cabinets, stainless steel appliances, granite countertops, breakfast bar and pantry. The primary suite has a beautiful view with an adjoining 5-piece bath and walk in closet, and includes granite countertops. Additional features include paved outdoor patio with garden area, completely painted walls, and a finished garage with custom epoxy floors. Great Lone Tree location minutes to shopping, golf, restaurants, easy access to the light rail, I-25 corridor and open space hiking and biking trails. This home is move in ready and is sure to impress! Contact Chad @ 303-525-2523 for your private showing. Must have Pre-Approval letter (or Proof of Funds if paying cash) to show. Property owner is a licensed Colorado real estate broker.
Location
State CO
County Douglas
Interior
Interior Features Ceiling Fan(s), Five Piece Bath, Granite Counters, High Speed Internet, Open Floorplan, Primary Suite, Smoke Free, Utility Sink, Walk-In Closet(s)
Heating Forced Air
Cooling Central Air
Flooring Carpet, Laminate, Tile
Fireplaces Number 2
Fireplaces Type Gas, Living Room, Primary Bedroom
Fireplace Y
Appliance Dishwasher, Disposal, Dryer, Microwave, Oven, Range, Refrigerator, Self Cleaning Oven, Washer
Laundry In Unit
Exterior
Parking Features Concrete
Garage Spaces 2.0
Fence Partial
Utilities Available Cable Available, Electricity Connected, Internet Access (Wired), Natural Gas Connected, Phone Connected
View City
Roof Type Concrete
Total Parking Spaces 2
Garage Yes
Building
Foundation Slab
Sewer Public Sewer
Water Public
Level or Stories Two
Structure Type Brick, Frame
Schools
Elementary Schools Eagle Ridge
Middle Schools Cresthill
High Schools Highlands Ranch
School District Douglas Re-1
Others
Senior Community No
Ownership Individual
Acceptable Financing Cash, Conventional, FHA, VA Loan
Listing Terms Cash, Conventional, FHA, VA Loan
Special Listing Condition None
Pets Allowed Cats OK, Dogs OK
Read Less Info
Want to know what your home might be worth? Contact us for a FREE valuation!

Our team is ready to help you sell your home for the highest possible price ASAP

© 2025 METROLIST, INC., DBA RECOLORADO® – All Rights Reserved
6455 S. Yosemite St., Suite 500 Greenwood Village, CO 80111 USA
Bought with Keller Williams Action Realty LLC
Contact me for a no-obligation consultation on how you can achieve your goals!







