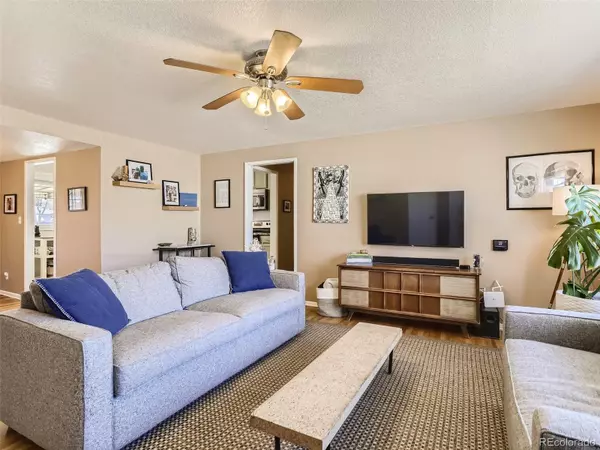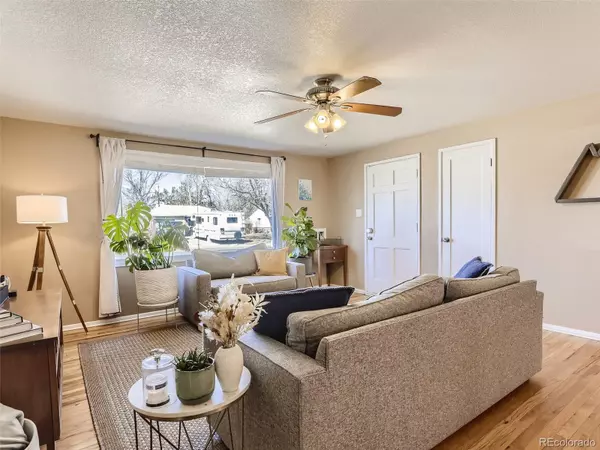$430,000
$425,000
1.2%For more information regarding the value of a property, please contact us for a free consultation.
3 Beds
1 Bath
1,176 SqFt
SOLD DATE : 05/15/2023
Key Details
Sold Price $430,000
Property Type Single Family Home
Sub Type Single Family Residence
Listing Status Sold
Purchase Type For Sale
Square Footage 1,176 sqft
Price per Sqft $365
Subdivision Del Mar Parkway
MLS Listing ID 7843676
Sold Date 05/15/23
Bedrooms 3
Full Baths 1
HOA Y/N No
Abv Grd Liv Area 1,176
Originating Board recolorado
Year Built 1952
Annual Tax Amount $2,161
Tax Year 2022
Lot Size 8,276 Sqft
Acres 0.19
Property Description
Stunningly updated ranch style home in Delmar Park, where classic charm meets modern convenience. As you step inside, you're greeted by warm wood flooring that flows throughout the main living areas, creating an inviting and cohesive feel. The dedicated dining space opens up to the living room, providing an open and airy feel that's perfect for entertaining or relaxing with loved ones. The kitchen boasts sleek granite countertops, stainless steel appliances, and plenty of storage space. You'll love cooking up your favorite meals while overlooking the large yard with alley access, offering endless possibilities for outdoor activities. When it's time to unwind, the spacious covered patio is the perfect spot to sit back and relax, whether you're enjoying your morning coffee or hosting a BBQ. The attached 1-car garage provides extra space for parking and storage. Located just minutes from the Anschutz Medical Campus, this home offers easy access to major highways, making your daily commute a breeze!
Location
State CO
County Arapahoe
Rooms
Basement Crawl Space
Main Level Bedrooms 3
Interior
Interior Features Ceiling Fan(s), Granite Counters, High Speed Internet, No Stairs, Radon Mitigation System, Smart Thermostat, Smoke Free
Heating Electric, Forced Air
Cooling Central Air
Flooring Wood
Fireplace Y
Appliance Convection Oven, Cooktop, Dishwasher, Disposal, Dryer, Freezer, Microwave, Oven, Refrigerator, Washer
Exterior
Exterior Feature Private Yard, Rain Gutters
Parking Features Concrete
Garage Spaces 1.0
Fence Full
Utilities Available Cable Available, Electricity Available, Internet Access (Wired), Natural Gas Connected
Roof Type Composition
Total Parking Spaces 1
Garage Yes
Building
Lot Description Level, Near Public Transit
Sewer Public Sewer
Water Public
Level or Stories One
Structure Type Wood Siding
Schools
Elementary Schools Fulton
Middle Schools Aurora West
High Schools Aurora Central
School District Adams-Arapahoe 28J
Others
Senior Community No
Ownership Individual
Acceptable Financing Cash, Conventional, FHA, VA Loan
Listing Terms Cash, Conventional, FHA, VA Loan
Special Listing Condition None
Pets Allowed Yes
Read Less Info
Want to know what your home might be worth? Contact us for a FREE valuation!

Our team is ready to help you sell your home for the highest possible price ASAP

© 2025 METROLIST, INC., DBA RECOLORADO® – All Rights Reserved
6455 S. Yosemite St., Suite 500 Greenwood Village, CO 80111 USA
Bought with Wisdom Real Estate
Contact me for a no-obligation consultation on how you can achieve your goals!







