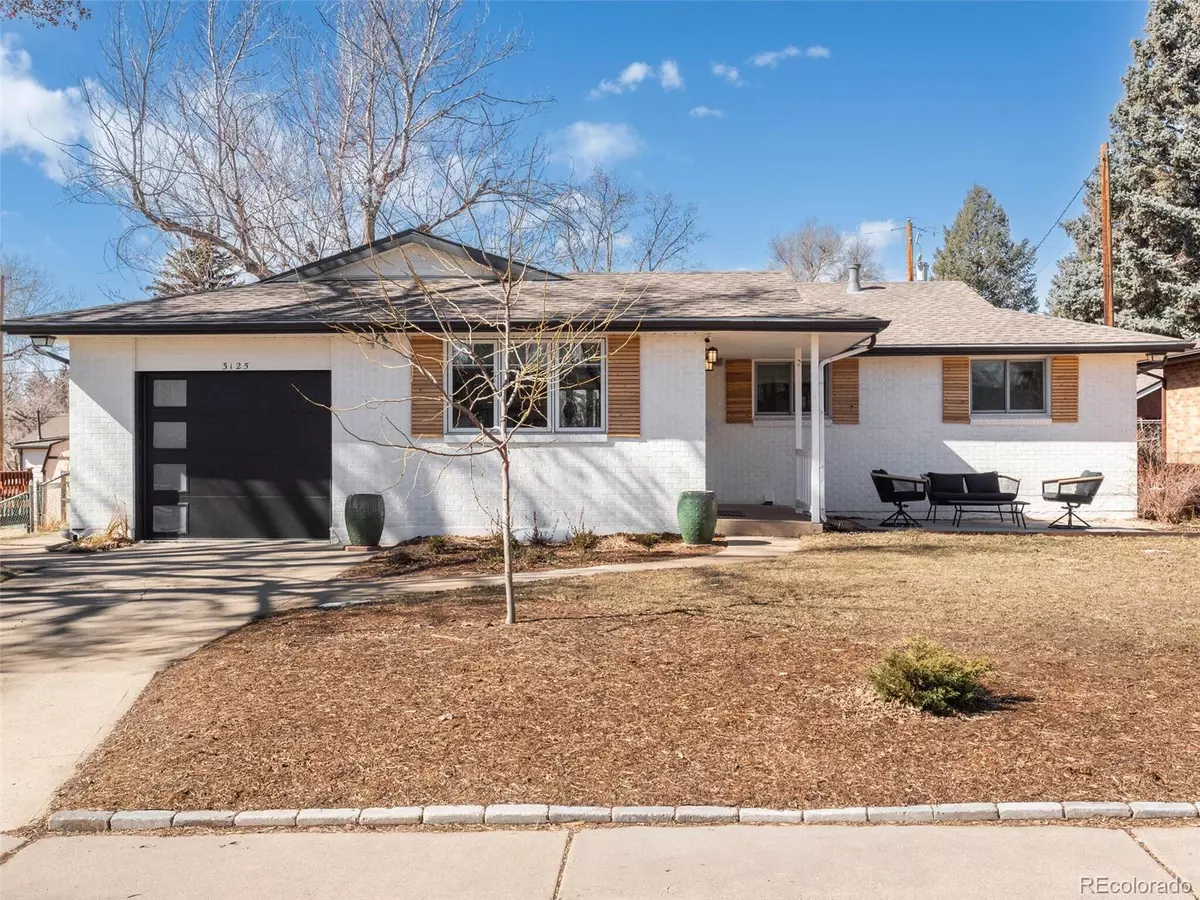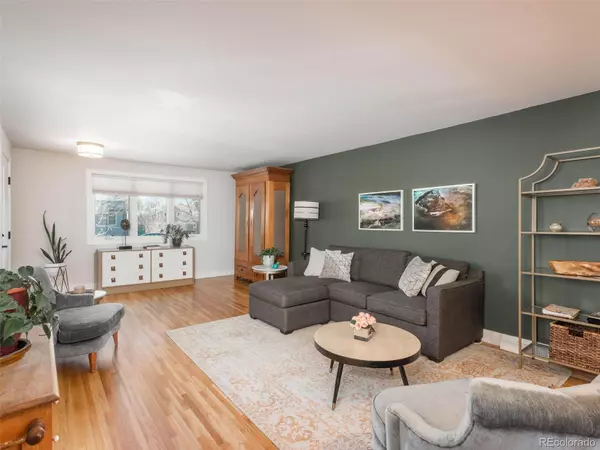$875,000
$875,000
For more information regarding the value of a property, please contact us for a free consultation.
5 Beds
3 Baths
2,262 SqFt
SOLD DATE : 05/16/2023
Key Details
Sold Price $875,000
Property Type Single Family Home
Sub Type Single Family Residence
Listing Status Sold
Purchase Type For Sale
Square Footage 2,262 sqft
Price per Sqft $386
Subdivision Evanston - Hampden Hills
MLS Listing ID 6346858
Sold Date 05/16/23
Bedrooms 5
Full Baths 1
Three Quarter Bath 2
HOA Y/N No
Abv Grd Liv Area 1,360
Originating Board recolorado
Year Built 1960
Annual Tax Amount $2,386
Tax Year 2021
Lot Size 7,840 Sqft
Acres 0.18
Property Description
This spectacular home is located on a quiet cul-de-sac right next to a park and a playground. The recent renovation offers an inviting open floor plan with an abundance of light. The main floor living area blends perfectly with the renovated kitchen featuring a center island, stainless steel appliances, and quartz countertops. The adjacent dining area provides views of the backyard. The main level also offers a primary bedroom with bath, two additional bedrooms, and a bath. Hardwood floors throughout the main area. The fully finished lower level has a large family room, two additional non-conforming bedrooms, bath, laundry area, and a storage room. Enjoy beautiful Colorado nights in the private backyard featuring a large new patio, raised garden beds, and a large grassy area. Stroll down the greenbelt that opens right into the park. The home is wired for a home theatre and has high speed fiber internet. Ideal location! Enjoy phenomenal walkability or a short drive to parks, restaurants, breweries, grocery store, hospitals, Arapahoe Acres, coffee shops, five minutes to Denver University, and fifteen minutes to DTC and downtown Denver. This is a rare gem that you won’t want to miss!
Location
State CO
County Arapahoe
Zoning RES
Rooms
Basement Full, Interior Entry, Partial
Main Level Bedrooms 3
Interior
Interior Features Eat-in Kitchen, High Speed Internet, Kitchen Island, Open Floorplan, Primary Suite, Radon Mitigation System
Heating Forced Air
Cooling Central Air
Flooring Wood
Fireplace N
Appliance Dishwasher, Disposal, Microwave, Range, Range Hood, Refrigerator, Self Cleaning Oven
Exterior
Exterior Feature Garden, Private Yard
Garage 220 Volts, Concrete, Dry Walled, Floor Coating
Garage Spaces 1.0
Fence Full
Utilities Available Cable Available, Internet Access (Wired)
Roof Type Composition
Total Parking Spaces 3
Garage Yes
Building
Lot Description Cul-De-Sac, Greenbelt, Landscaped, Level, Near Public Transit
Foundation Slab
Sewer Public Sewer
Water Public
Level or Stories One
Structure Type Brick, Frame
Schools
Elementary Schools Charles Hay
Middle Schools Englewood
High Schools Englewood
School District Englewood 1
Others
Senior Community No
Ownership Individual
Acceptable Financing Cash, Conventional
Listing Terms Cash, Conventional
Special Listing Condition None
Read Less Info
Want to know what your home might be worth? Contact us for a FREE valuation!

Our team is ready to help you sell your home for the highest possible price ASAP

© 2024 METROLIST, INC., DBA RECOLORADO® – All Rights Reserved
6455 S. Yosemite St., Suite 500 Greenwood Village, CO 80111 USA
Bought with Redfin Corporation

Contact me for a no-obligation consultation on how you can achieve your goals!







