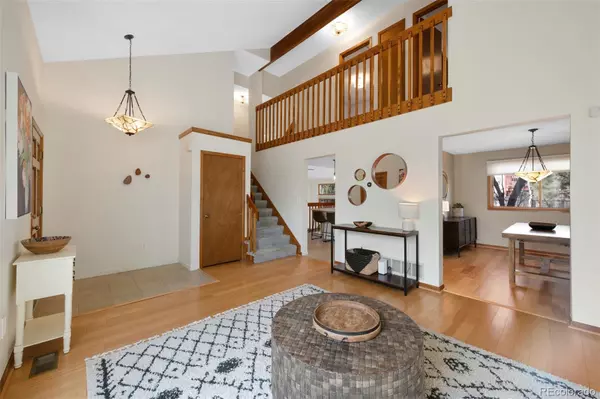$560,000
$559,450
0.1%For more information regarding the value of a property, please contact us for a free consultation.
3 Beds
3 Baths
2,039 SqFt
SOLD DATE : 05/22/2023
Key Details
Sold Price $560,000
Property Type Single Family Home
Sub Type Single Family Residence
Listing Status Sold
Purchase Type For Sale
Square Footage 2,039 sqft
Price per Sqft $274
Subdivision Country Lane
MLS Listing ID 9457387
Sold Date 05/22/23
Style Contemporary
Bedrooms 3
Full Baths 2
Half Baths 1
Condo Fees $75
HOA Fees $75/mo
HOA Y/N Yes
Abv Grd Liv Area 2,039
Originating Board recolorado
Year Built 1985
Annual Tax Amount $2,721
Tax Year 2022
Lot Size 6,098 Sqft
Acres 0.14
Property Description
Welcome to this beautiful single-family detached Richmond-built home nestled in the heart of a mature suburban community in Arapahoe County. Enjoy the peaceful serenity of this quiet and family-friendly neighborhood while being just minutes away from all the amenities that the city has to offer.
This spacious home boasts 3 beds & 3 baths, providing ample sqft (2,706) for families and guests. Elegant remodeled finishes throughout the kitchen and primary bedroom curating a clean and inviting ambiance.
The main level offers a floor plan perfect for hosting memorable gatherings around the quartz island in kitchen, formal dining space, and the two expansive living rooms. Retreat to the owner's suite, complete with a fully re-imagined ensuite bathroom, subway tiled, glass enclosed shower, soaking tube, and abundant natural light from above.
Ample storage space in the unfinished basement offering additional living space for your own making. Enjoy outdoor living with an expansive backyard, dog run, featuring a freshly poured concrete patio perfect for dining al fresco, and entertaining family and friends.
This stunning home is conveniently located within minutes of restaurants, shopping, and entertainment options. With easy access to major highways and public transit, commuting to downtown Denver is a breeze. Experience the best of suburban living with all the amenities of the city at your fingertips. Don't miss out on the opportunity to make this beautiful home your own!
Location
State CO
County Arapahoe
Rooms
Basement Partial
Interior
Heating Forced Air
Cooling Central Air
Fireplaces Number 1
Fireplaces Type Family Room, Wood Burning
Fireplace Y
Appliance Dishwasher, Dryer, Oven, Refrigerator, Washer
Exterior
Exterior Feature Dog Run
Garage Spaces 2.0
Fence Full
Utilities Available Electricity Connected, Natural Gas Connected
Roof Type Composition
Total Parking Spaces 2
Garage Yes
Building
Lot Description Level, Sprinklers In Front, Sprinklers In Rear
Sewer Public Sewer
Level or Stories Multi/Split
Structure Type Brick, Frame, Wood Siding
Schools
Elementary Schools Vassar
Middle Schools Columbia
High Schools Rangeview
School District Adams-Arapahoe 28J
Others
Senior Community No
Ownership Individual
Acceptable Financing Cash, Conventional, FHA, VA Loan
Listing Terms Cash, Conventional, FHA, VA Loan
Special Listing Condition None
Read Less Info
Want to know what your home might be worth? Contact us for a FREE valuation!

Our team is ready to help you sell your home for the highest possible price ASAP

© 2024 METROLIST, INC., DBA RECOLORADO® – All Rights Reserved
6455 S. Yosemite St., Suite 500 Greenwood Village, CO 80111 USA
Bought with NON MLS PARTICIPANT

Contact me for a no-obligation consultation on how you can achieve your goals!







