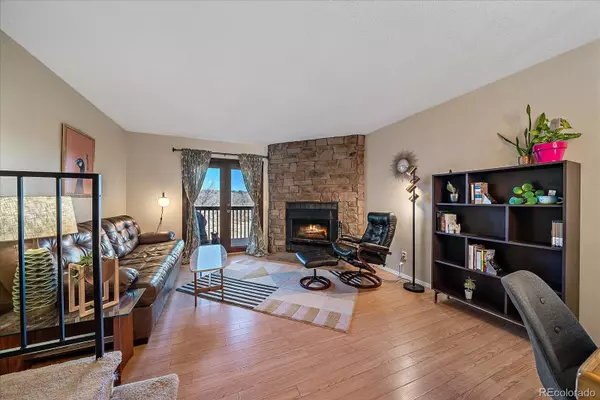$395,000
$385,000
2.6%For more information regarding the value of a property, please contact us for a free consultation.
3 Beds
2 Baths
1,477 SqFt
SOLD DATE : 05/22/2023
Key Details
Sold Price $395,000
Property Type Single Family Home
Sub Type Single Family Residence
Listing Status Sold
Purchase Type For Sale
Square Footage 1,477 sqft
Price per Sqft $267
Subdivision Victoria Village
MLS Listing ID 8367700
Sold Date 05/22/23
Style Traditional
Bedrooms 3
Full Baths 1
Three Quarter Bath 1
Condo Fees $246
HOA Fees $246/mo
HOA Y/N Yes
Abv Grd Liv Area 1,073
Originating Board recolorado
Year Built 1982
Annual Tax Amount $1,921
Tax Year 2022
Lot Size 871 Sqft
Acres 0.02
Property Description
If you've been looking for the perfect turn-key townhome on the Westside, you've found it! Direct access to Bear Creek Open Space right out your backdoor. Expansive green belt views from your balcony. A wood burning fireplace. Dedicated parking and a community pool. What else could you want in a Lakewood townhome? This spacious 3-bed, 2-bath Victoria Village townhome has it all. On the main floor you'll find an open kitchen, dining room, and living room leading to a balcony where you can overlook Bear Creek Greenbelt Park while watching the sunset or grilling up dinner. Upstairs, two spacious bedrooms share a full bath with a jetted soaking tub. In the walkout basement, you'll find the third bedroom/rec room, a three-quarter bath, and an unfinished laundry room with lots of storage. Best of all, the fenced back patio off the basement room leads straight to a trail heading into the open space. Want to get out and explore? This location is tough to beat, just minutes from all of the restaurants, shopping, and recreational activities the Westside has to offer. Don't miss this one. It will go fast.
Location
State CO
County Jefferson
Zoning PD
Rooms
Basement Finished, Full, Walk-Out Access
Interior
Interior Features High Speed Internet, Jet Action Tub, Pantry, Smart Thermostat, Smoke Free, Tile Counters, Walk-In Closet(s)
Heating Forced Air
Cooling Other
Flooring Carpet, Laminate
Fireplaces Number 1
Fireplaces Type Living Room, Wood Burning
Fireplace Y
Appliance Dishwasher, Disposal, Range, Range Hood, Refrigerator
Laundry In Unit
Exterior
Exterior Feature Balcony
Garage Asphalt
Fence None
Pool Outdoor Pool
Utilities Available Cable Available, Electricity Connected, Natural Gas Connected
View Meadow
Roof Type Composition
Total Parking Spaces 1
Garage No
Building
Lot Description Borders Public Land, Greenbelt, Level, Near Public Transit, Open Space
Foundation Slab
Sewer Public Sewer
Water Public
Level or Stories Three Or More
Structure Type Frame, Wood Siding
Schools
Elementary Schools Bear Creek
Middle Schools Carmody
High Schools Bear Creek
School District Jefferson County R-1
Others
Senior Community No
Ownership Individual
Acceptable Financing 1031 Exchange, Cash, Conventional, FHA, VA Loan
Listing Terms 1031 Exchange, Cash, Conventional, FHA, VA Loan
Special Listing Condition None
Pets Description Cats OK, Dogs OK
Read Less Info
Want to know what your home might be worth? Contact us for a FREE valuation!

Our team is ready to help you sell your home for the highest possible price ASAP

© 2024 METROLIST, INC., DBA RECOLORADO® – All Rights Reserved
6455 S. Yosemite St., Suite 500 Greenwood Village, CO 80111 USA
Bought with West and Main Homes Inc

Contact me for a no-obligation consultation on how you can achieve your goals!







