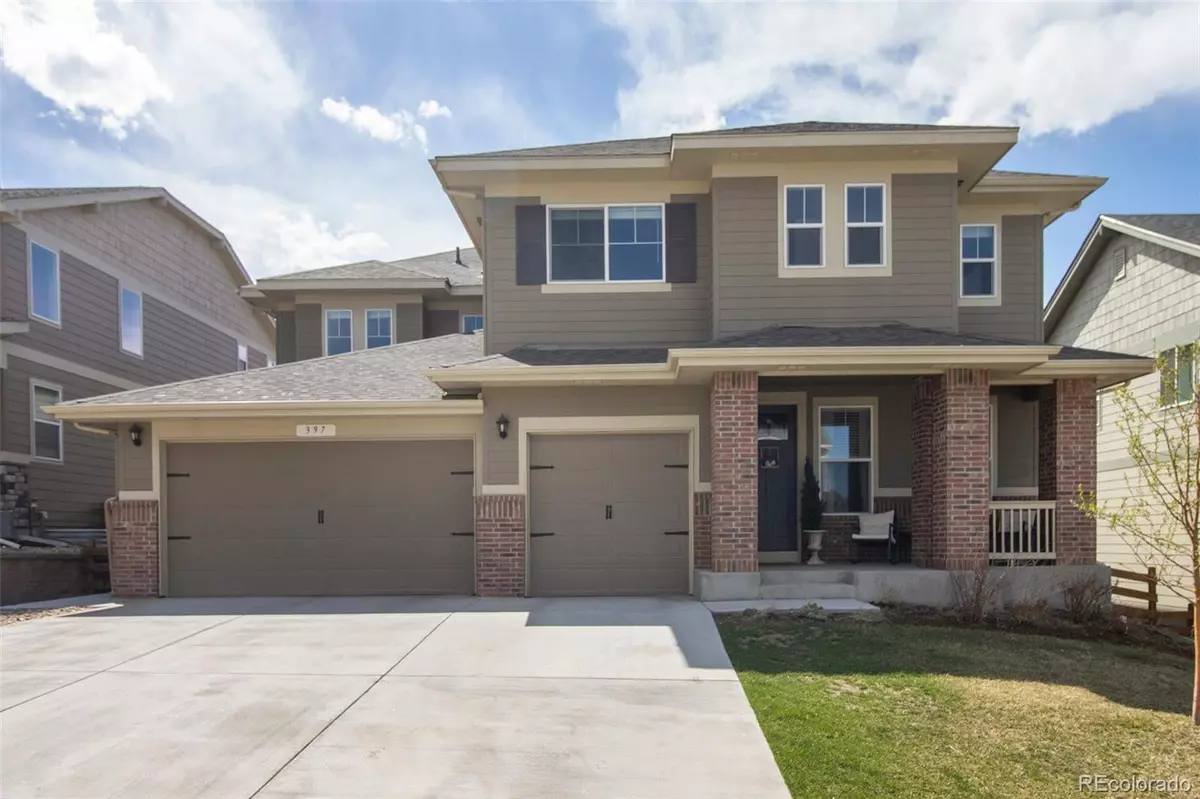$995,000
$1,000,000
0.5%For more information regarding the value of a property, please contact us for a free consultation.
7 Beds
6 Baths
4,853 SqFt
SOLD DATE : 05/25/2023
Key Details
Sold Price $995,000
Property Type Single Family Home
Sub Type Single Family Residence
Listing Status Sold
Purchase Type For Sale
Square Footage 4,853 sqft
Price per Sqft $205
Subdivision Park Preserve
MLS Listing ID 3144278
Sold Date 05/25/23
Style Traditional
Bedrooms 7
Full Baths 5
Half Baths 1
Condo Fees $105
HOA Fees $105/mo
HOA Y/N Yes
Abv Grd Liv Area 3,653
Originating Board recolorado
Year Built 2018
Annual Tax Amount $3,126
Tax Year 2022
Lot Size 8,712 Sqft
Acres 0.2
Property Description
Move-in ready in the desirable and low tax subdivision of Park Preserve in Castle Rock, Colorado! You'll love this community's proximity to Philip S. Miller Park with miles of hiking and biking trails, 2.5 Acre Adventure Playground, zip lines, soccer fields, amphitheater, indoor pool and more! Gorgeous 7-bedroom 6-bathroom home with inviting open floor plan, perfect for large families and entertaining guests! The beautiful high-end finishes are sure to appeal to the pickiest buyers. The chef's dream kitchen is open to an impressive two-story great room with inviting fireplace. An exquisite owner's suite is the perfect retreat at the end of the day, complete with private sitting area and fireplace. This magnificent home also includes a main floor ensuite for your guests, a generous study and a beautiful formal dining room. You'll enjoy the large, covered deck overlooking a cozy, open space neighborhood park. The walkout basement contains 2 large bedrooms, a full bathroom and a large recreation room ready to host game nights with friends. As an added bonus, the home has solar panels that are fully paid, so in conjunction with the substantially favorable property tax rate of 6.67%, this home is very cost effective to manage! Homes of this size, location and value do not come along often, so schedule your showing today!
Location
State CO
County Douglas
Rooms
Basement Bath/Stubbed, Exterior Entry, Finished, Sump Pump, Walk-Out Access
Main Level Bedrooms 1
Interior
Interior Features Breakfast Nook, Ceiling Fan(s), Eat-in Kitchen, Five Piece Bath, High Ceilings, Jack & Jill Bathroom, Kitchen Island, Open Floorplan, Pantry, Primary Suite, Quartz Counters, Radon Mitigation System, Smoke Free, Vaulted Ceiling(s), Walk-In Closet(s), Wired for Data
Heating Forced Air, Natural Gas
Cooling Central Air
Flooring Carpet, Laminate, Tile
Fireplaces Number 2
Fireplaces Type Family Room, Gas, Primary Bedroom
Fireplace Y
Appliance Cooktop, Dishwasher, Disposal, Double Oven, Gas Water Heater, Humidifier, Microwave, Self Cleaning Oven
Exterior
Exterior Feature Gas Valve, Lighting, Private Yard
Garage Concrete, Oversized Door
Garage Spaces 3.0
Utilities Available Cable Available
Roof Type Composition
Total Parking Spaces 3
Garage Yes
Building
Lot Description Greenbelt, Irrigated, Landscaped, Open Space, Sprinklers In Front, Sprinklers In Rear
Foundation Concrete Perimeter
Sewer Public Sewer
Water Public
Level or Stories Two
Structure Type Brick, Frame, Other
Schools
Elementary Schools Clear Sky
Middle Schools Castle Rock
High Schools Castle View
School District Douglas Re-1
Others
Senior Community No
Ownership Individual
Acceptable Financing Cash, Conventional, FHA, Jumbo, VA Loan
Listing Terms Cash, Conventional, FHA, Jumbo, VA Loan
Special Listing Condition None
Read Less Info
Want to know what your home might be worth? Contact us for a FREE valuation!

Our team is ready to help you sell your home for the highest possible price ASAP

© 2024 METROLIST, INC., DBA RECOLORADO® – All Rights Reserved
6455 S. Yosemite St., Suite 500 Greenwood Village, CO 80111 USA
Bought with HomeSmart

Contact me for a no-obligation consultation on how you can achieve your goals!







