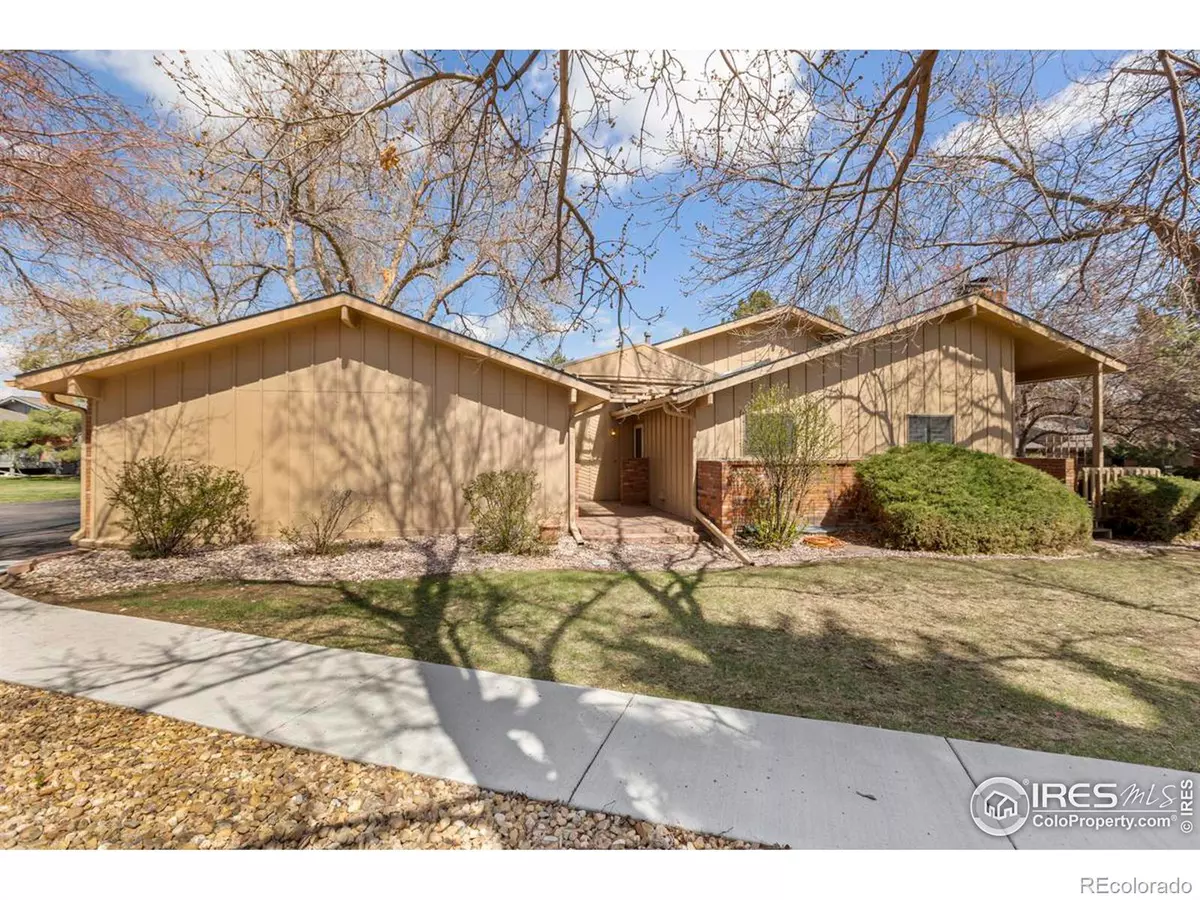$500,000
$475,000
5.3%For more information regarding the value of a property, please contact us for a free consultation.
3 Beds
3 Baths
2,684 SqFt
SOLD DATE : 05/25/2023
Key Details
Sold Price $500,000
Property Type Condo
Sub Type Condominium
Listing Status Sold
Purchase Type For Sale
Square Footage 2,684 sqft
Price per Sqft $186
Subdivision Adriel Hills
MLS Listing ID IR986502
Sold Date 05/25/23
Bedrooms 3
Full Baths 2
Three Quarter Bath 1
Condo Fees $420
HOA Fees $420/mo
HOA Y/N Yes
Abv Grd Liv Area 1,363
Originating Board recolorado
Year Built 1973
Annual Tax Amount $2,515
Tax Year 2022
Property Description
This ranch style end unit is perfectly positioned at the end of Kedron Court, surrounded by mature trees, creating privacy while still offering close proximity to the community clubhouse. You will find amazing amenities inside and out of this immaculately maintained, and move-in ready home. Stepping into the spacious living room, you will love the open floor plan, floor to ceiling windows with plantation shutters and vaulted ceilings. Get cozy with a book or enjoy conversations with guests by the gas fireplace. Step outside from the dining room to a private patio space, great for entertaining or enjoy the cool breeze in the evening. The kitchen offers abundant light, cabinet and counter space. The primary bedroom suite has a walk-in closet & beautifully remodeled spa-like bathroom with no step entry into the large shower. Second bedroom & bath on the main floor. The finished basement provides another corner fireplace, huge family room, an additional bedroom, bath and large laundry/craft/hobby/storage space. Courtyard entry with 1 car detached garage and 1 carport space both accessed by individual garage doors. Community includes access to an indoor/outdoor swimming pool, golf course, clubhouse, tennis court, and more. If you're looking for space and maintenance free, resort style living look no further. Pre-inspected for buyer peace of mind!
Location
State CO
County Larimer
Zoning Res
Rooms
Basement Full
Main Level Bedrooms 2
Interior
Interior Features Eat-in Kitchen
Heating Forced Air
Cooling Central Air
Flooring Carpet
Fireplace N
Appliance Oven
Exterior
Garage Spaces 1.0
Utilities Available Natural Gas Available
Roof Type Composition
Total Parking Spaces 1
Garage Yes
Building
Lot Description Cul-De-Sac, Level
Water Public
Level or Stories One
Structure Type Brick,Wood Frame
Schools
Elementary Schools Tavelli
Middle Schools Lincoln
High Schools Poudre
School District Poudre R-1
Others
Ownership Individual
Acceptable Financing Cash, Conventional
Listing Terms Cash, Conventional
Read Less Info
Want to know what your home might be worth? Contact us for a FREE valuation!

Our team is ready to help you sell your home for the highest possible price ASAP

© 2025 METROLIST, INC., DBA RECOLORADO® – All Rights Reserved
6455 S. Yosemite St., Suite 500 Greenwood Village, CO 80111 USA
Bought with eXp Realty LLC
Contact me for a no-obligation consultation on how you can achieve your goals!







