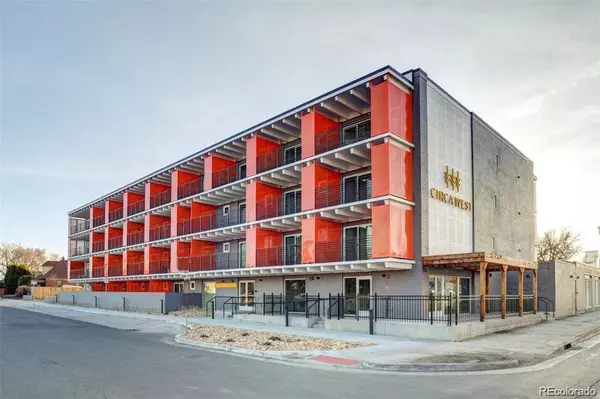$240,000
$239,000
0.4%For more information regarding the value of a property, please contact us for a free consultation.
1 Bath
372 SqFt
SOLD DATE : 05/26/2023
Key Details
Sold Price $240,000
Property Type Condo
Sub Type Condominium
Listing Status Sold
Purchase Type For Sale
Square Footage 372 sqft
Price per Sqft $645
Subdivision West Colfax
MLS Listing ID 7410441
Sold Date 05/26/23
Style Urban Contemporary
Full Baths 1
Condo Fees $235
HOA Fees $235/mo
HOA Y/N Yes
Abv Grd Liv Area 372
Originating Board recolorado
Year Built 1962
Annual Tax Amount $970
Tax Year 2021
Property Description
EXPERIENCE URBAN LIVING AT ITS FINEST AT CIRCA WEST CONDOS. Scenic Sloan’s Lake is a short five-minute walk and a ten-minute walk to Dry Gulch Trail and Perry Station light rail. Steps from trendy restaurants, bars, breweries, and more. A SHORT BIKE RIDE TO THE BRONCOS' STADIUM DURING FOOTBALL SEASON. This fully remodeled studio has been masterfully crafted to present a modern experience and sleek design. Perfect for the minimalist seeking ultimate efficiency, the floor plan showcases an open layout and upscale finishes. Features include luxury Shaw flooring, contemporary Lenox Therma foil cabinetry, premium quartz countertops, lustrous Daltile glass backsplash, and stainless-steel appliances. The functional kitchen has everything you need to whip up a home-cooked meal. A wall bed allows for the best possible use of space. Presenting lavish finishes, the three-quarter bath has a spa-like feel. Enjoy the outdoors on your private balcony. The unit comes with its own deeded parking for convenience. Circa West amenities include a beautifully landscaped courtyard for outdoor gatherings, a cozy fire pit and grilling area, a dog run for man’s best friend, a stylish indoor lounge area, secure indoor bike storage, coinless (free) laundry, and convenient package concierge. Circa West is an incredible redevelopment completed in 2019 situated in the heart of one of Denver’s hottest, up-and-coming neighborhoods: don’t miss out on this remarkable opportunity!
Location
State CO
County Denver
Zoning U-MS-5
Interior
Interior Features Built-in Features, Open Floorplan, Quartz Counters, Smoke Free
Heating Baseboard, Electric
Cooling Air Conditioning-Room
Flooring Laminate
Fireplace N
Appliance Dishwasher, Disposal, Oven, Refrigerator
Laundry Common Area
Exterior
Exterior Feature Balcony, Dog Run, Elevator, Fire Pit, Lighting
Garage Asphalt
Utilities Available Electricity Connected
View City
Roof Type Rolled/Hot Mop
Total Parking Spaces 1
Garage No
Building
Sewer Public Sewer
Water Public
Level or Stories One
Structure Type Brick, Concrete
Schools
Elementary Schools Colfax
Middle Schools Strive Lake
High Schools North
School District Denver 1
Others
Senior Community No
Ownership Individual
Acceptable Financing Cash, Conventional
Listing Terms Cash, Conventional
Special Listing Condition None
Pets Description Yes
Read Less Info
Want to know what your home might be worth? Contact us for a FREE valuation!

Our team is ready to help you sell your home for the highest possible price ASAP

© 2024 METROLIST, INC., DBA RECOLORADO® – All Rights Reserved
6455 S. Yosemite St., Suite 500 Greenwood Village, CO 80111 USA
Bought with Brokers Guild Homes

Contact me for a no-obligation consultation on how you can achieve your goals!







