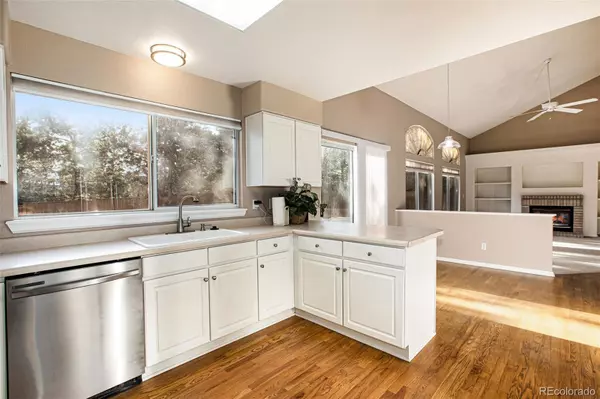$641,500
$650,000
1.3%For more information regarding the value of a property, please contact us for a free consultation.
4 Beds
4 Baths
2,425 SqFt
SOLD DATE : 05/25/2023
Key Details
Sold Price $641,500
Property Type Single Family Home
Sub Type Single Family Residence
Listing Status Sold
Purchase Type For Sale
Square Footage 2,425 sqft
Price per Sqft $264
Subdivision Piney Creek
MLS Listing ID 4358577
Sold Date 05/25/23
Style Traditional
Bedrooms 4
Full Baths 2
Half Baths 1
Three Quarter Bath 1
Condo Fees $109
HOA Fees $109/mo
HOA Y/N Yes
Abv Grd Liv Area 2,425
Originating Board recolorado
Year Built 1994
Annual Tax Amount $3,233
Tax Year 2022
Lot Size 6,969 Sqft
Acres 0.16
Property Description
Welcome to Piney Creek - one of the most sought after neighborhoods in the entire Front Range and renowned for its schools, convenient location and endless amenities within walking distance from your front door. Before entering this spacious home with an oversized 3 car garage, you'll fall in love with the thought of spending warm summer evenings greeting your new neighbors on the covered front porch. Step inside to be greeted by a flowing floor plan and loads of natural light. As you make your way toward the back of the home through the formal living and dining rooms, you'll envision creating a lifetime of memories hosting and entertaining through the kitchen and onto the backyard deck. Your summer BBQ's will never be the same! Step back inside to the whimsically lit family room with cozy fireplace before heading upstairs. There you'll find the primary bedroom featuring a luxurious en-suite bathroom with a soaking tub, a separate shower, dual vanities and a large walk in closet. Three additional large bedrooms and two more baths complete the upper level. The basement is a blank canvas where you can add your 5th bedroom and bath, or use it for future entertaining or a massive home gym. The Piney Creek community offers amenities such as a community pool, tennis courts, and walking trails. This home is located in the award-winning Cherry Creek School District and is just minutes away from rec centers, Cherry Creek Reservoir, shopping, dining, and entertainment options. Don't miss out on this exceptional home in a highly sought-after location!
Location
State CO
County Arapahoe
Rooms
Basement Bath/Stubbed, Unfinished
Interior
Heating Forced Air
Cooling Central Air
Flooring Carpet, Tile, Wood
Fireplaces Number 1
Fireplaces Type Family Room
Fireplace Y
Appliance Dishwasher, Disposal, Microwave, Oven, Refrigerator
Exterior
Exterior Feature Private Yard
Garage Spaces 3.0
Fence Full
Utilities Available Cable Available, Electricity Available, Electricity Connected
Roof Type Other
Total Parking Spaces 3
Garage Yes
Building
Lot Description Level
Sewer Public Sewer
Water Public
Level or Stories Two
Structure Type Brick, Vinyl Siding
Schools
Elementary Schools Indian Ridge
Middle Schools Laredo
High Schools Smoky Hill
School District Cherry Creek 5
Others
Senior Community No
Ownership Individual
Acceptable Financing Cash, Conventional, FHA, VA Loan
Listing Terms Cash, Conventional, FHA, VA Loan
Special Listing Condition None
Read Less Info
Want to know what your home might be worth? Contact us for a FREE valuation!

Our team is ready to help you sell your home for the highest possible price ASAP

© 2024 METROLIST, INC., DBA RECOLORADO® – All Rights Reserved
6455 S. Yosemite St., Suite 500 Greenwood Village, CO 80111 USA
Bought with Sterling Real Estate Group Inc

Contact me for a no-obligation consultation on how you can achieve your goals!







