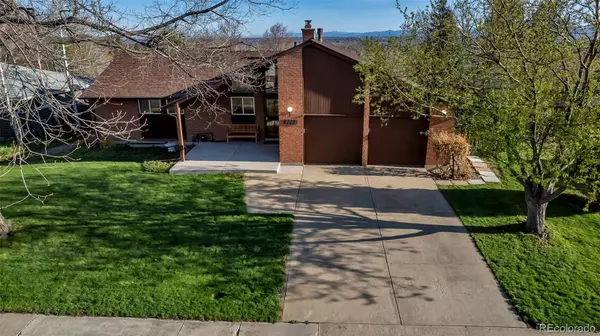$1,020,000
$950,000
7.4%For more information regarding the value of a property, please contact us for a free consultation.
4 Beds
3 Baths
2,377 SqFt
SOLD DATE : 05/30/2023
Key Details
Sold Price $1,020,000
Property Type Single Family Home
Sub Type Single Family Residence
Listing Status Sold
Purchase Type For Sale
Square Footage 2,377 sqft
Price per Sqft $429
Subdivision Scenic Heights
MLS Listing ID 5260516
Sold Date 05/30/23
Bedrooms 4
Full Baths 3
HOA Y/N No
Abv Grd Liv Area 1,251
Originating Board recolorado
Year Built 1961
Annual Tax Amount $3,308
Tax Year 2022
Lot Size 7,840 Sqft
Acres 0.18
Property Description
Welcome to your dream home in Scenic Heights, complete with mountain views from every room! This period-correct mid-century home has been beautifully updated with modern amenities while retaining its mid-century charm. As you walk into the home you are greeted with an abundance of natural light and vaulted wood-planked ceilings. The center piece of the living room is a stunning floor-to-ceiling, dual-sided brick fireplace. From the living area, you step outside onto a large, covered deck with composite decking where you can enjoy stunning sunset views. The deck boasts a built-in gas grill and rotisserie, making it an ideal spot for indoor/outdoor living and entertaining. The downstairs living space has a walk-out basement with a new gas insert fireplace, making it the perfect place to cozy up on chilly evenings. The large master bedroom on the main floor features an ensuite bathroom. There is ample storage space, including a large, 2-car garage with attic storage and new LiftMaster garage door openers. The home has been updated with two new furnaces, two new A/C units, and two smart thermostats, all installed in 2021. The electrical has been upgraded to 400-amp. Other recent updates include a rebuilt terraced retaining wall, new cork flooring throughout the home, a radon mitigation system, a new water heater, interior paint throughout, and a Rainbird sprinkler system. This home truly has it all: mid-century modern influences throughout, a walk-out basement, and coveted mountain views, all in a prime location close to the shops and restaurants of Olde Town Arvada. Don't miss out on the opportunity to make this stunning home your own!
Location
State CO
County Jefferson
Rooms
Basement Daylight, Exterior Entry, Finished, Walk-Out Access
Main Level Bedrooms 2
Interior
Interior Features High Ceilings, Laminate Counters, Open Floorplan, Primary Suite, Radon Mitigation System, Smart Thermostat, Smoke Free, Vaulted Ceiling(s)
Heating Forced Air
Cooling Central Air, Evaporative Cooling
Flooring Cork, Linoleum, Vinyl
Fireplaces Number 2
Fireplaces Type Basement, Dining Room, Family Room, Gas Log, Insert, Living Room, Wood Burning
Fireplace Y
Appliance Dishwasher, Gas Water Heater, Microwave, Oven, Range, Refrigerator, Self Cleaning Oven
Laundry In Unit
Exterior
Exterior Feature Gas Grill, Private Yard, Smart Irrigation
Garage Spaces 2.0
View Mountain(s)
Roof Type Composition
Total Parking Spaces 2
Garage Yes
Building
Sewer Public Sewer
Water Public
Level or Stories One
Structure Type Brick, Wood Siding
Schools
Elementary Schools Peck
Middle Schools Arvada K-8
High Schools Arvada
School District Jefferson County R-1
Others
Senior Community No
Ownership Individual
Acceptable Financing Cash, Conventional, Jumbo, VA Loan
Listing Terms Cash, Conventional, Jumbo, VA Loan
Special Listing Condition None
Read Less Info
Want to know what your home might be worth? Contact us for a FREE valuation!

Our team is ready to help you sell your home for the highest possible price ASAP

© 2024 METROLIST, INC., DBA RECOLORADO® – All Rights Reserved
6455 S. Yosemite St., Suite 500 Greenwood Village, CO 80111 USA
Bought with RE/MAX of Boulder, Inc

Contact me for a no-obligation consultation on how you can achieve your goals!







